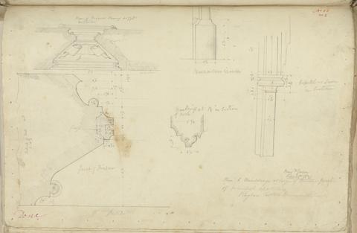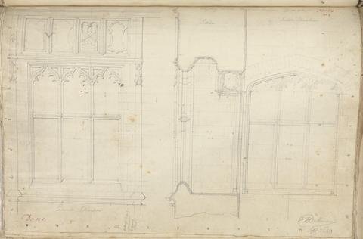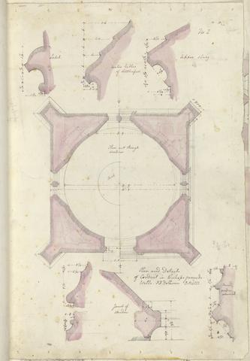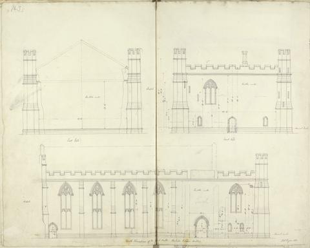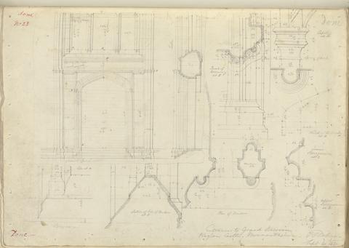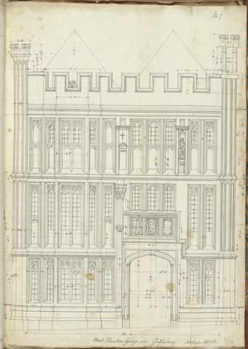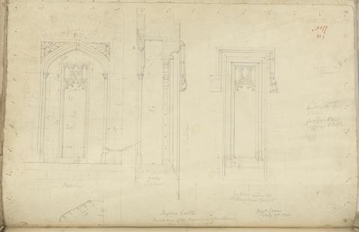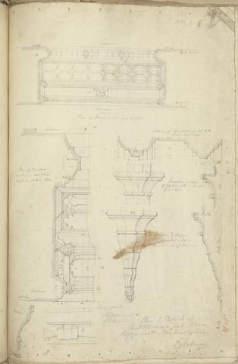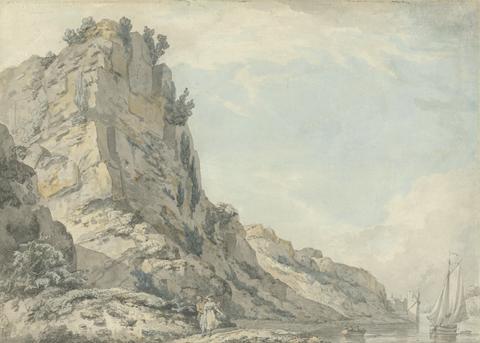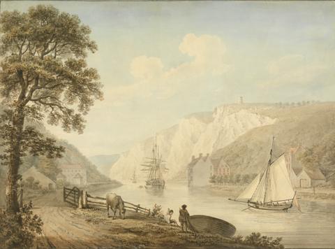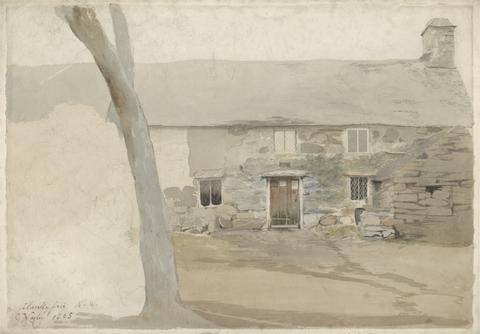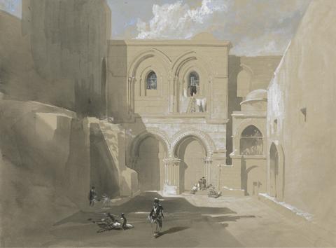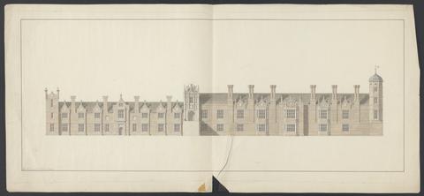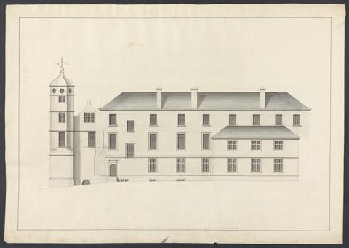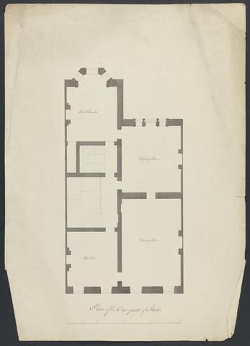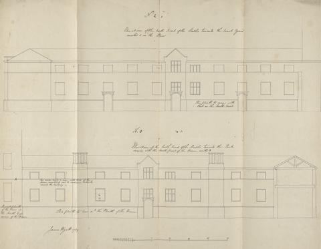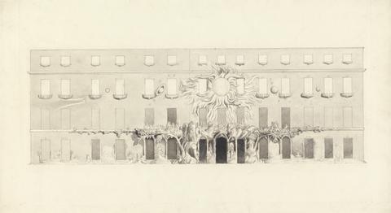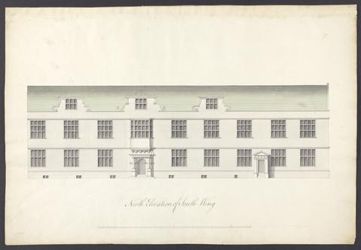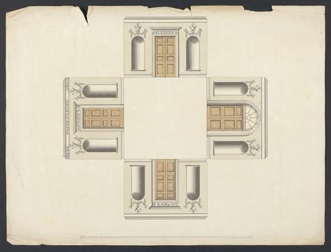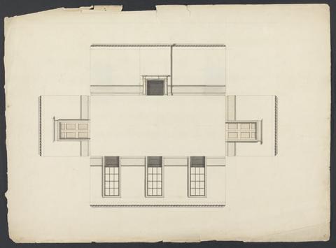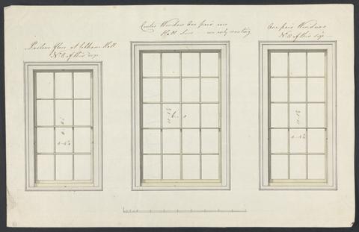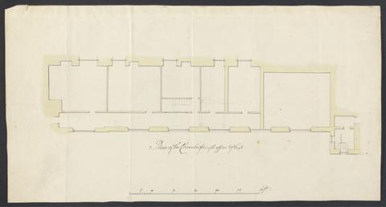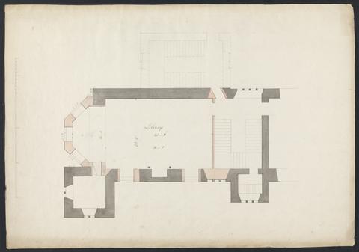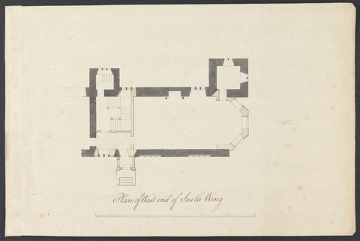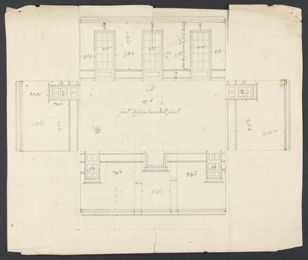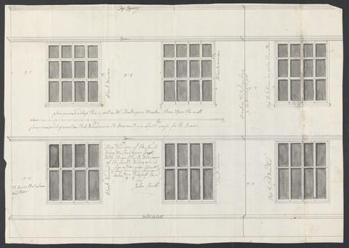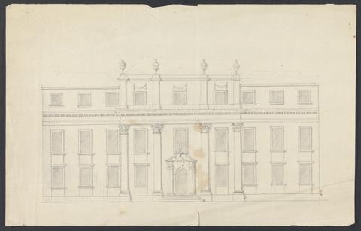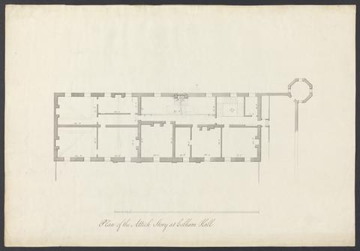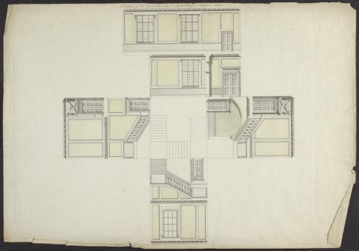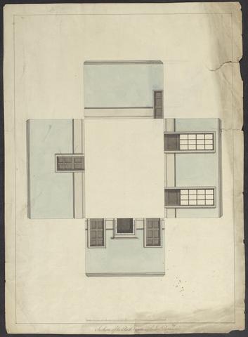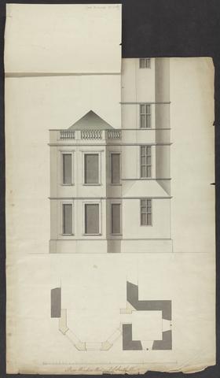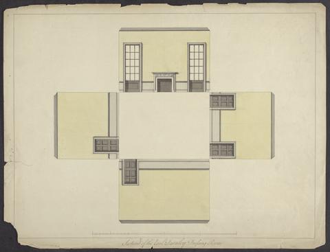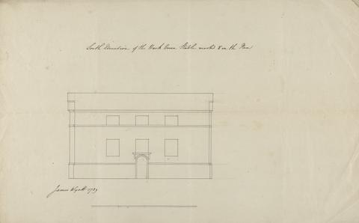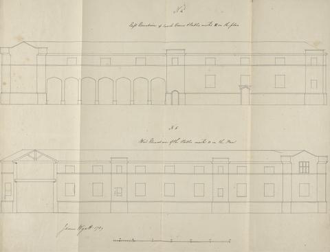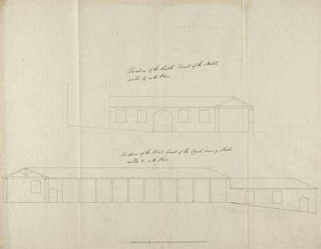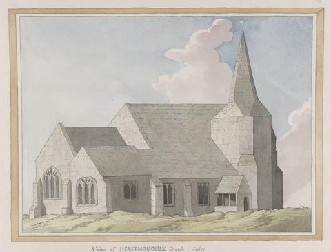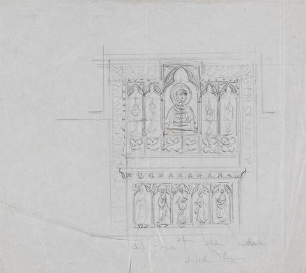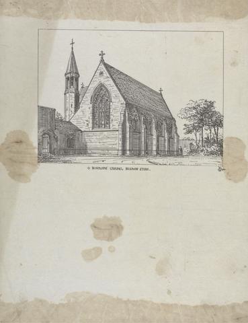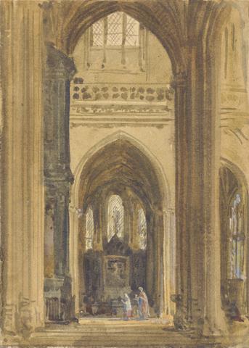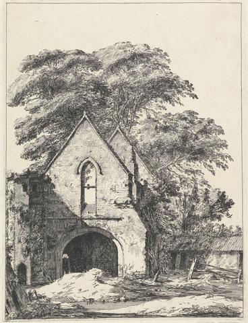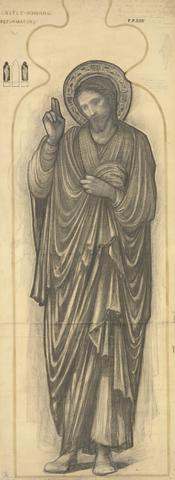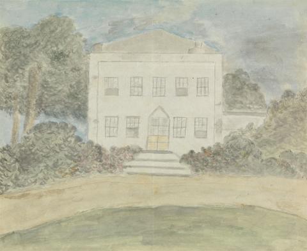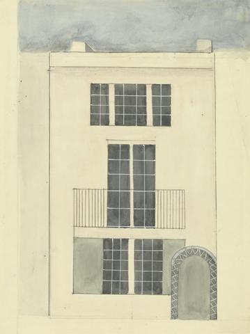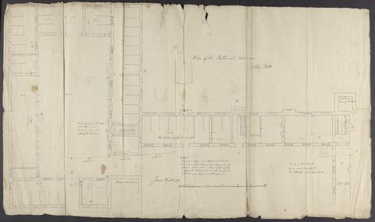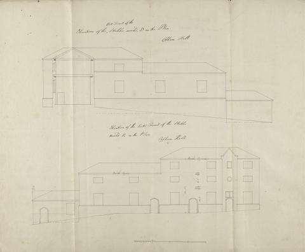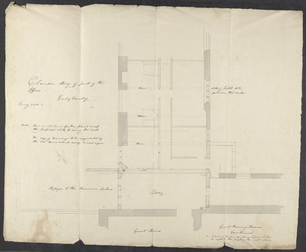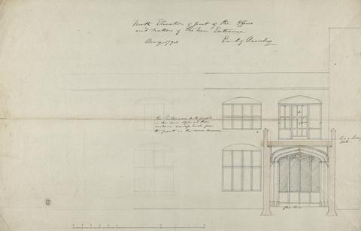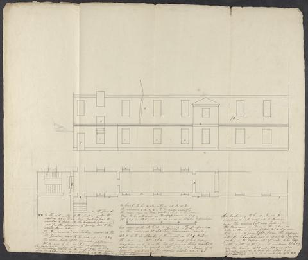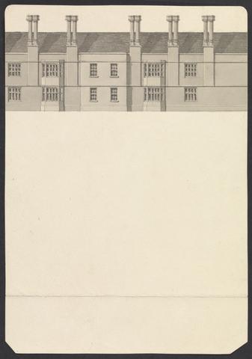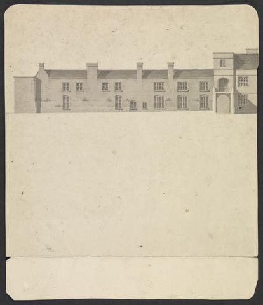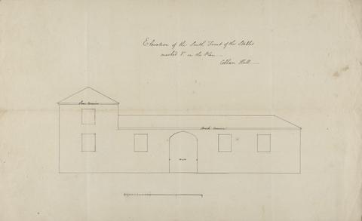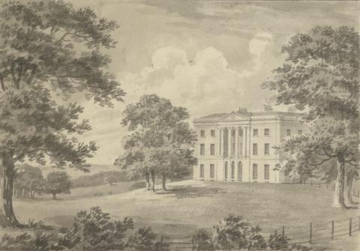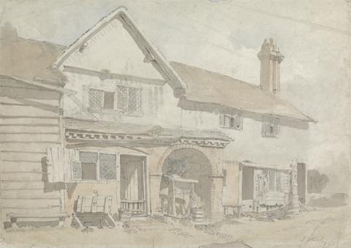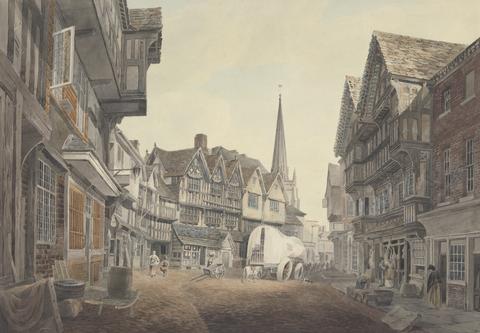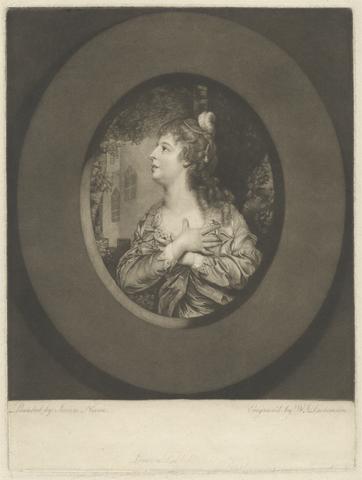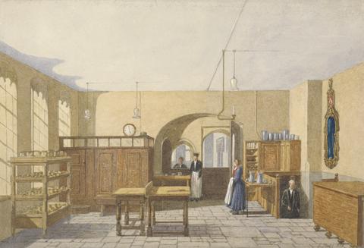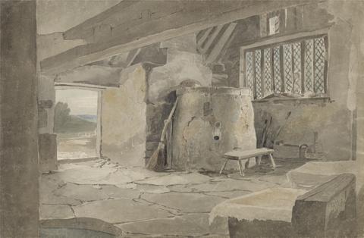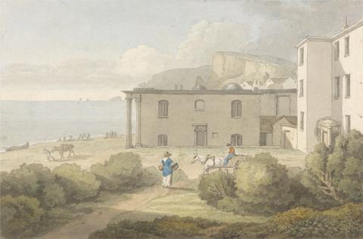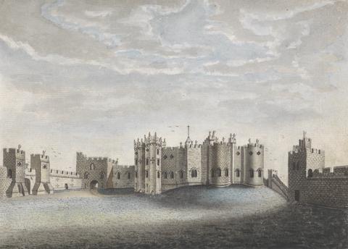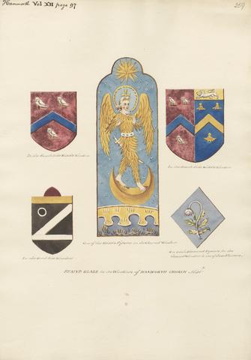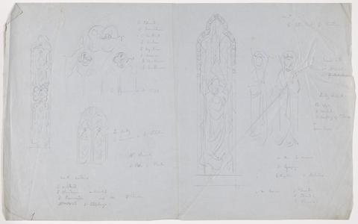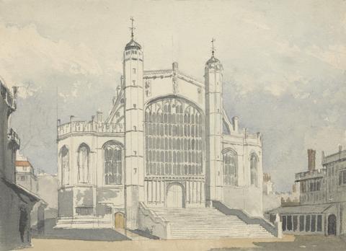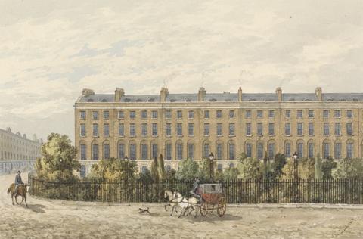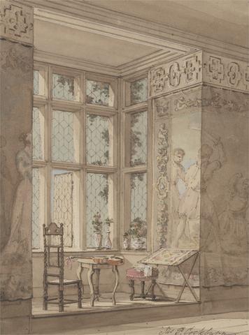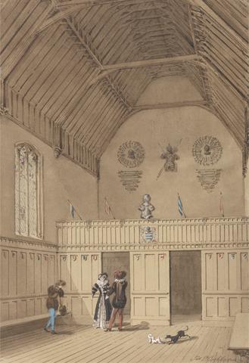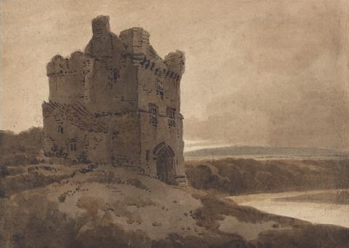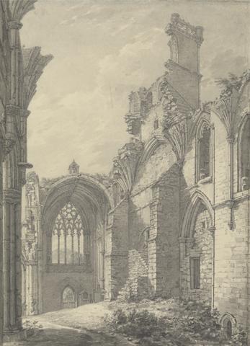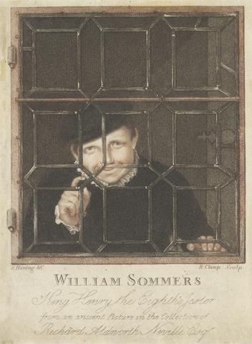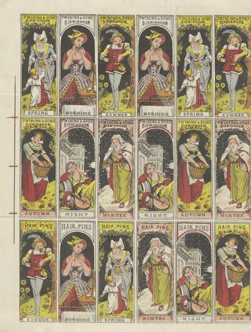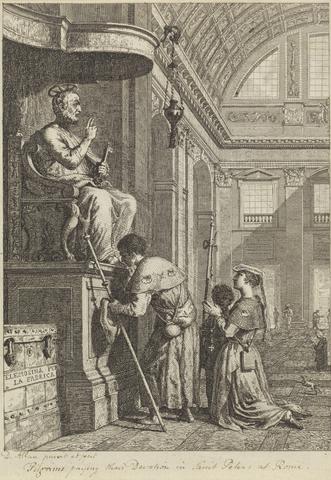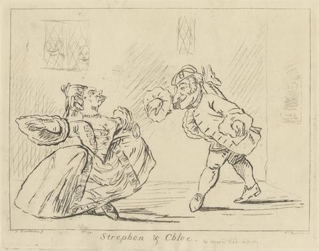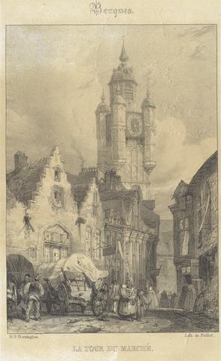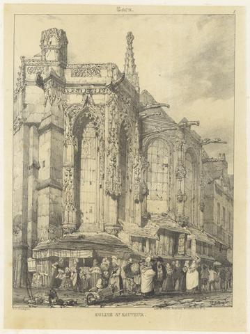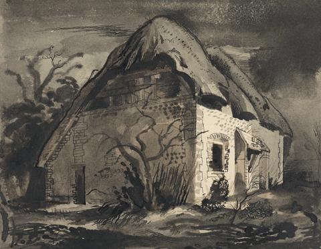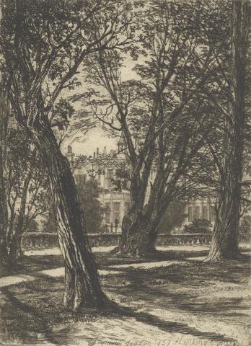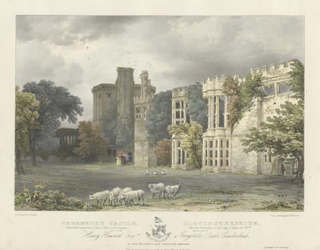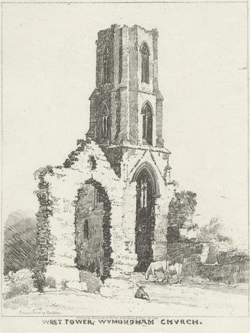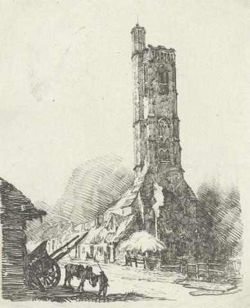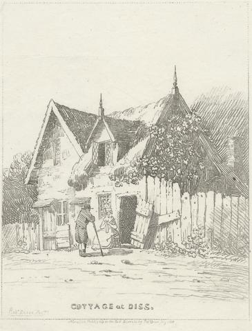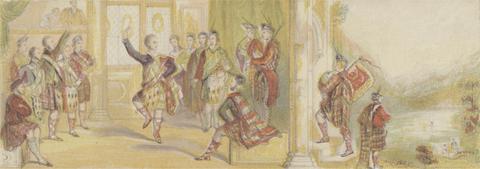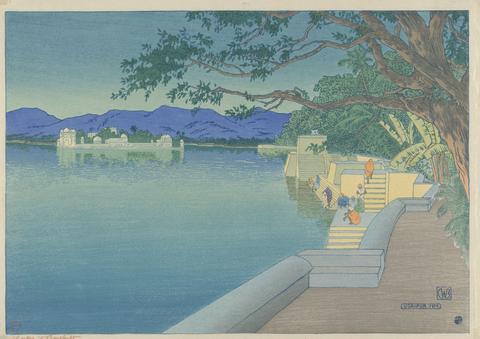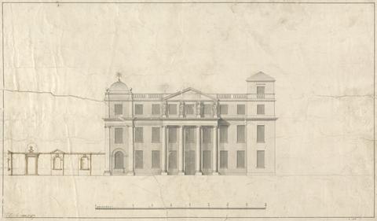YCBA Collections Search
Refine your search
- Buckler, John Chessell, 1793–189482
- Buckler, John FSA, 1770–185182
- Rowlandson, Thomas, 1756–182763
- Wyatt, James, 1746–181362
- Unknown artist61
- Griggs, Frederick Landseer Maur, 1876–193850
- Pugin, Augustus Charles, 1762–183232
- Pugin, Augustus Welby Northmore, 1812–185228
- Cameron, David Young, Sir, 1865–194526
- Girtin, Thomas, 1775–180221
- Lear, Edward, 1812–188821
- ,, 1895–197318
- Boys, Thomas Shotter, 1803–187412
- Haden, Francis Seymour, Sir, 1818–191010
- Malton, James, 1761–18039
- Adam, Robert, 1728–17927
- Bradshaw, & Blacklock, active ca.18507
- Hearne, Thomas, 1744–18177
- Ackermann, Rudolph, 1764–18346
- Bone, Muirhead, Sir, 1876–19536
- more Creator »
- Castellated and Domestic Architecture of England and Wales from the 11th Century to the 19th, Vol. 2, Drawn by J. Buckler, F.S.A. & J.C. Buckler for T. L. Parker, Esqr.82
- [One of] Sixty-seven sheets of elevations, ground plans, and ornamentation from several Gothic structures. One loose drawing.21
- Eleven Designs for Houses and Shops9
- North Italian Set5
- Études à l'eau-forte4
- Picturesque Architecture in Paris, Ghent, Antwerp, Rouen, etc., Drawn from Nature on Stone3
- Sketches Illustrative of Picturesque Scenery of Norfolk3
- A History of the University of Cambridge, Its Colleges, Halls and Public Buildings, 18152
- Microcosm of London, 1808-18102
- Pamela, or Virtue Rewarded2
- Restes et Fragments d'Architecture du Moyen Age2
- Two Volumes of, 187 Drawings and Manuscripts, Including, 4 Etchings2
- A Collection of Continental Drawings, From a Set of Four Sketchbooks, 1802-18041
- Ackermann's Repository of Arts, Literature, Commerce, Manufactures, Fashions and Politics1
- Belgian Set1
- Ben Nevis, Highland Dancers & Constantinople1
- Bishop's Palace, Wells, Somerset: Elevations and Section of Window in Offices1
- British Theatre1
- Exhibition Etchings1
- George Fox His Journal1
- more Collective Title »
Current results range from 1 to 183
- Unknown 8
Current results range from 0 to 273
- Unknown 10
- windows[remove]744
- architectural subject586
- trees186
- men160
- buildings147
- arches142
- genre subject142
- women123
- chimneys113
- church111
- country house111
- cityscape102
- landscape83
- house82
- shadows79
- steps74
- costume70
- horses (animals)68
- mullions66
- clouds65
- more Subject Terms »
- Shakespeare, William (1564–1616), playwright and poet6
- Mr. B, a Nobleman2
- Pamela Andrews2
- Brougham, Henry Peter, first Baron Brougham and Vaux (1778–1868), lord chancellor1
- Caron, Leslie Claire Margaret (born 1931), actress and dancer1
- Charles I (1600–1649), king of England, Scotland, and Ireland1
- Chloe, from Jonathan Swift's poem "Strephon and Chloe"1
- Crab, the dog1
- Crockford, William (1775–1844), proprietor of 'Crockford's' gambling club1
- Fox, George (1624–1691), a founder of the Religious Society of Friends (Quakers)1
- Garrick, David (1717–1779), actor and playwright1
- Grey, Charles, 2nd Earl Grey (1764–1845), politician/statesman1
- Hall, Sir Peter Reginald Frederick (born 1930), theatre and film director1
- Hartley, Elizabeth (1750/51–1824), actress1
- Hemming, John (d. 1809), physician1
- James I1
- Jesus Christ (7–2 BC/BCE to 30–36 AD/CE)1
- Jones, Inigo (1573–1652), architect and theatre designer1
- Julius Caesar1
- Launce (character in The Two Gentlemen of Verona)1
- more Associated People »
- Rowlandson Drawings from the Paul Mellon Collection (Royal Academy of Arts, 1978-03-04 - 1978-05-28)25
- Rowlandson Drawings from the Paul Mellon Collection (Yale Center for British Art, 1977-11-16 - 1978-01-15)25
- Thomas Girtin (Yale Center for British Art, 1986-01-21 - 1986-03-30)19
- Edward Lear and the Art of Travel (Yale Center for British Art, 2000-09-20 - 2001-01-14)9
- English Landscape (Paul Mellon Collection) 1630-1850 (Yale Center for British Art, 1977-04-19 - 1977-07-17)9
- Pleasures and Pastimes (Yale Center for British Art, 1990-02-21 - 1990-04-29)8
- Thomas Rowlandson from the Paul Mellon Collection (National Sporting Library and Museum, 2005-04-14 - 2005-06-10)8
- Paul Mellon's Legacy : A Passion for British Art (Yale Center for British Art, 2007-04-18 - 2007-07-29)7
- Roads to Rails - Revolution in British Transport (Yale Center for British Art, 1992-04-15 - 1992-06-28)7
- Thomas Girtin and the Art of Watercolour (Tate Britain, 2002-07-04 - 2002-09-29)7
- The Pursuit of Happiness - A View of Life in Georgian England (Yale Center for British Art, 1977-04-19 - 1977-09-18)6
- British Architectural Drawings (Yale Center for British Art) (Yale Center for British Art, 1982-04-21 - 1982-05-30)5
- The Line of Beauty : British Drawings and Watercolors of the Eighteenth Century (Yale Center for British Art, 2001-05-19 - 2001-08-05)5
- An American's Passion for British Art - Paul Mellon's Legacy (Royal Academy of Arts, 2007-10-20 - 2008-01-27)4
- An American's Passion for British Art - Paul Mellon's Legacy (Yale Center for British Art, 2007-04-18 - 2007-07-29)4
- Country Houses in Great Britain - Yale Center for British Art (Yale Center for British Art, 1979-10-10 - 1980-01-29)4
- Presences of Nature - British Landscape 1780-1830 (Yale Center for British Art, 1982-10-20 - 1983-02-27)4
- Thomas Girtin: Genius in the North (Harewood House Trust Ltd., 1999-03-09 - 1999-06-13)4
- Captive Bodies: British Prisons, 1750-1900 (Yale Center for British Art, 2018-08-27 - 2018-12-17)3
- Fairest Isle - The Appreciation of British Scenery 1750-1850 (Yale Center for British Art, 1989-04-12 - 1989-06-25)3
- more Exhibition History »
- Yale Center for British Art, Paul Mellon Collection485
- Yale Center for British Art, The G. Allen Smith Collection, transfer from the Yale University Art Gallery99
- Yale Center for British Art, Paul Mellon Fund40
- Yale Center for British Art, Gift from the Estate of Christopher P. Monkhouse22
- Yale Center for British Art, Gift of Donald C. Gallup, Yale BA 1934, PhD 193916
- Yale Center for British Art, The Walter R. Callender, Yale BA 1894, Memorial Collection, Gift of Ivy Lee Callender, transfer from the Yale University Art Gallery15
- Yale Center for British Art, Gift of Chauncey Brewster Tinker4
- Yale Center for British Art, Gift of Paul Mellon in memory of Dudley Snelgrove4
- Yale Center for British Art, Yale Art Gallery Collection, Gift of Abel Cary Thomas, B.A. 19054
- Yale Center for British Art, Estate of Brian Sewell3
- Yale Center for British Art, Gift of Patricia Cornwell3
- Yale Center for British Art, Gift of Paul F. Walter3
- Yale Center for British Art, Yale Art Gallery Collection, Gift of Mrs. Howard Mansfield3
- Yale Center for British Art, Bequest of Joseph F. McCrindle, Yale LLB 19482
- Yale Center for British Art, Gift of Donald and Willi Holden2
- Yale Center for British Art, Gift of Dr. J. Patrick and Patricia Kennedy2
- Yale Center for British Art, Gift of George E. Dix, Yale BA 1934, MA 19422
- Yale Center for British Art, Gift of Hansen, Jacobson, Teller, Hoberman, Newman, Warren, Richman, Rush & Kaller, LLP2
- Yale Center for British Art, Gift of Joy of Giving Something, Inc.2
- Yale Center for British Art, Gift of Mrs. Emerson Tuttle in memory of Theodore Sizer, transfer from the Yale University Art Gallery2
- more Credit Line »
