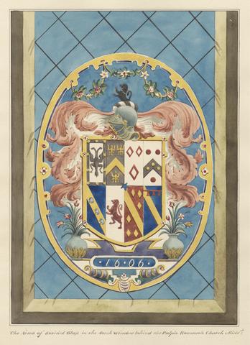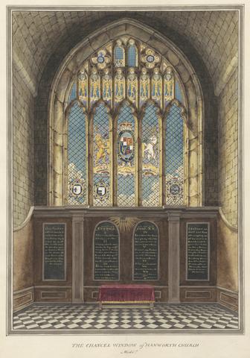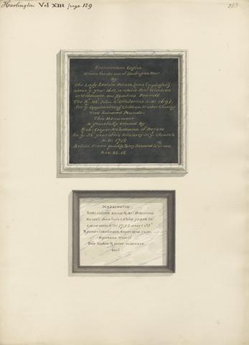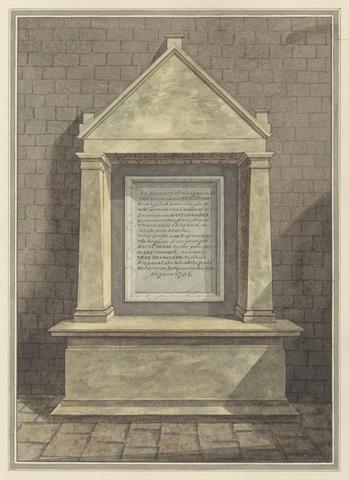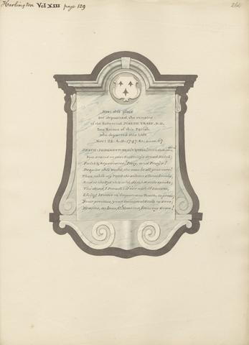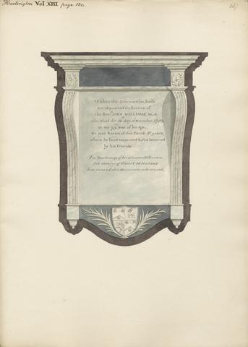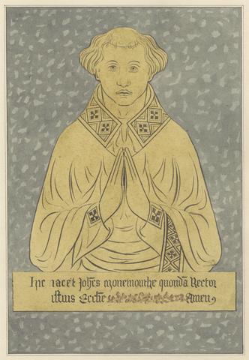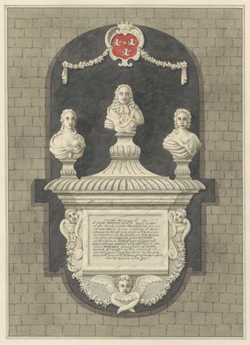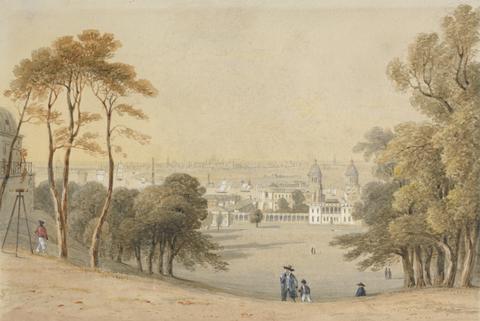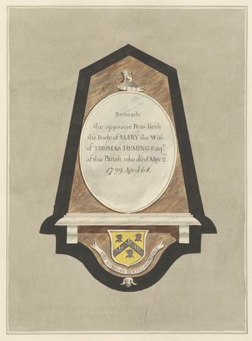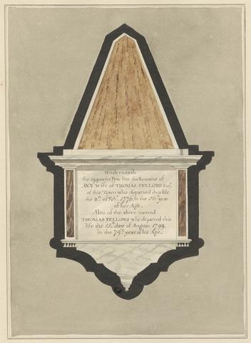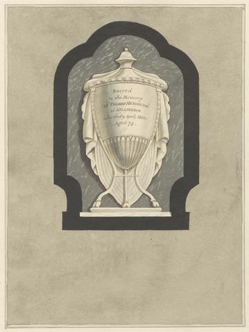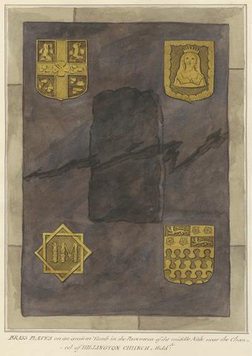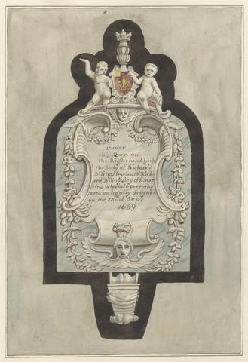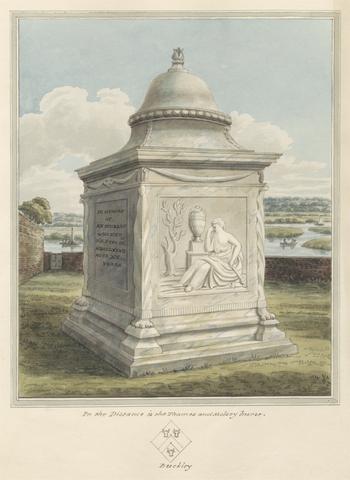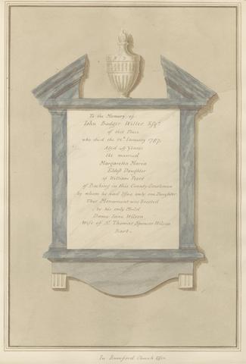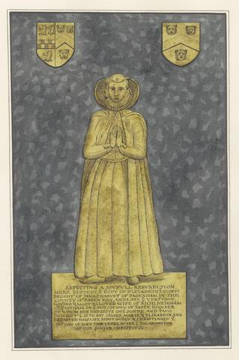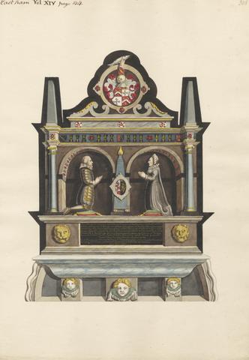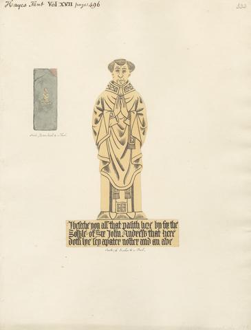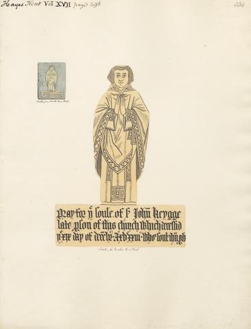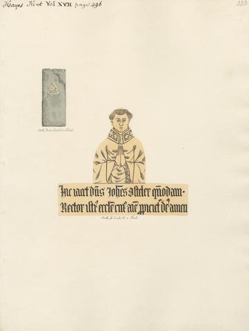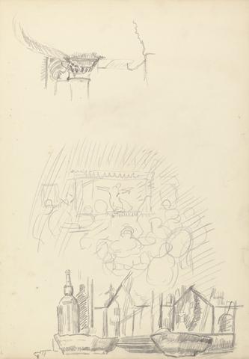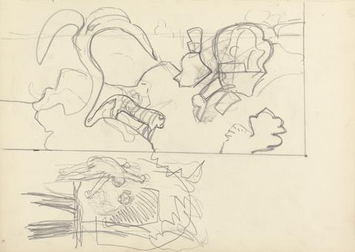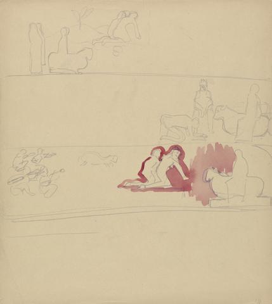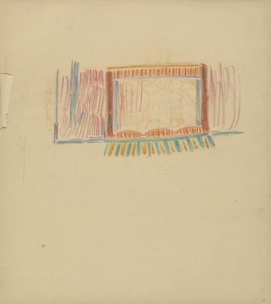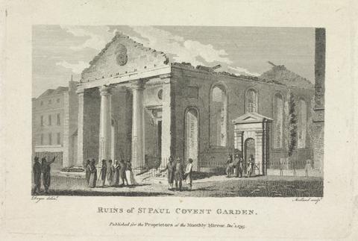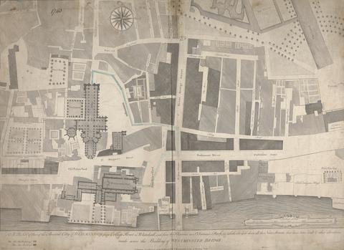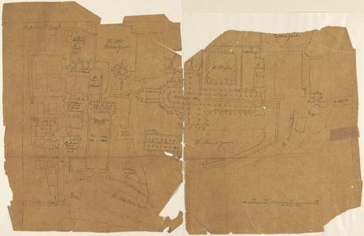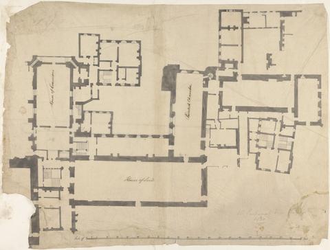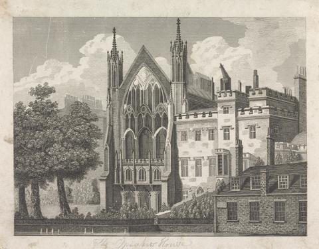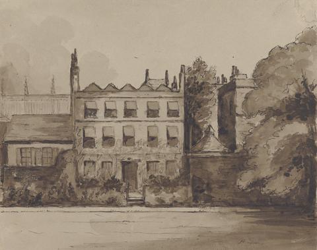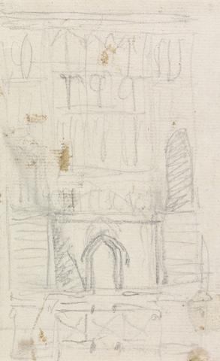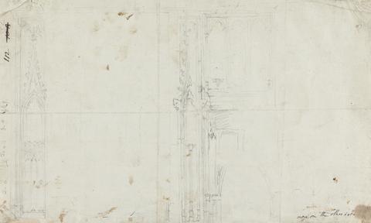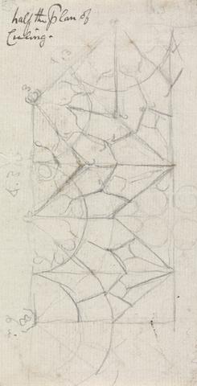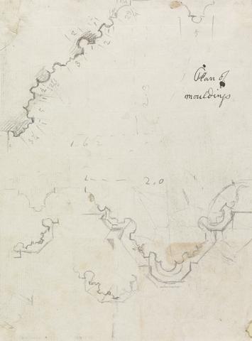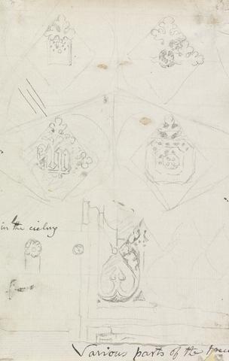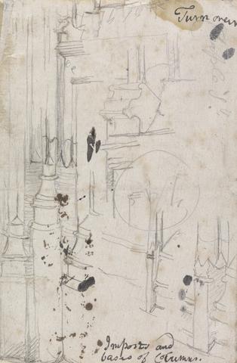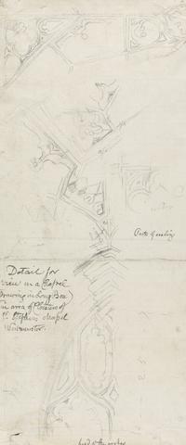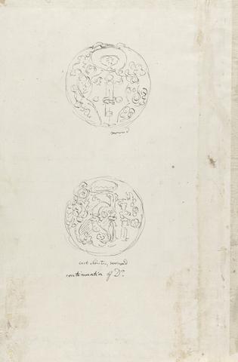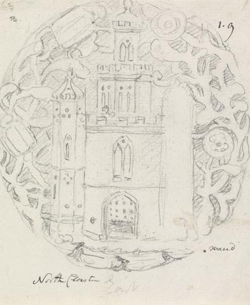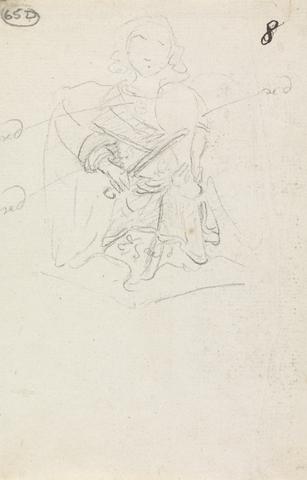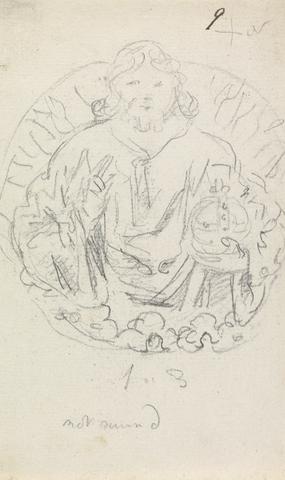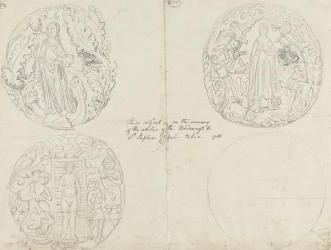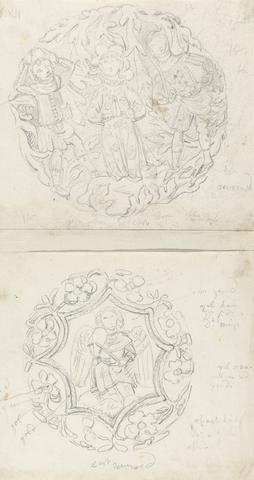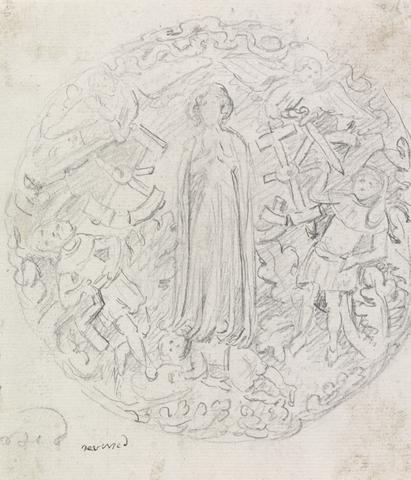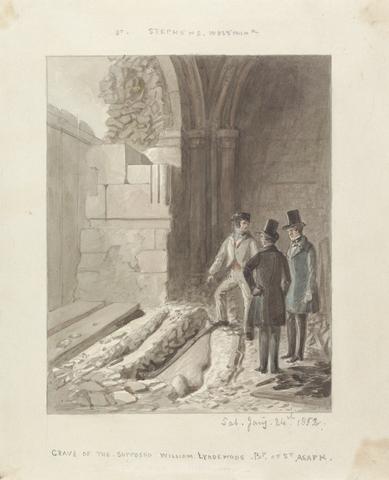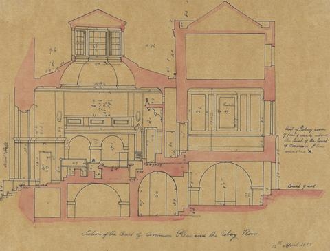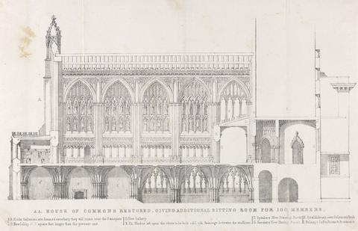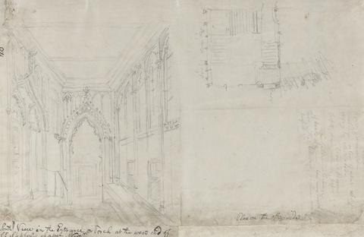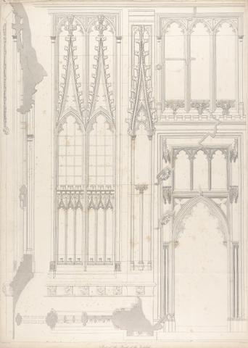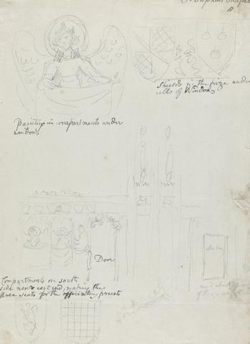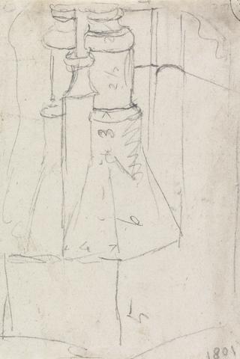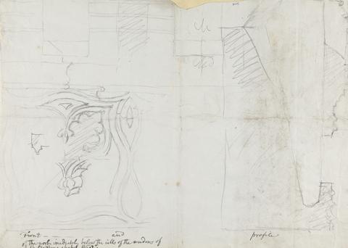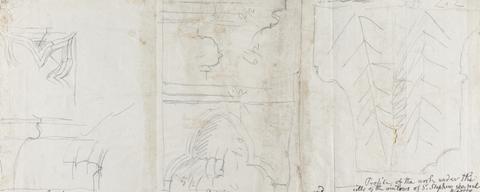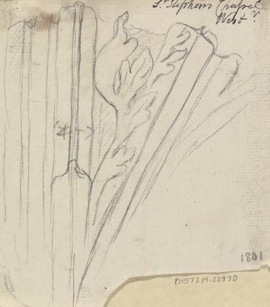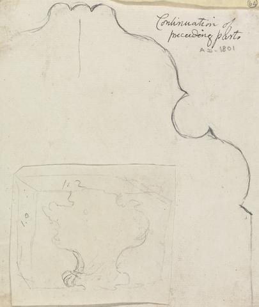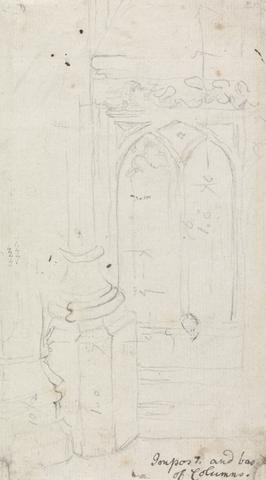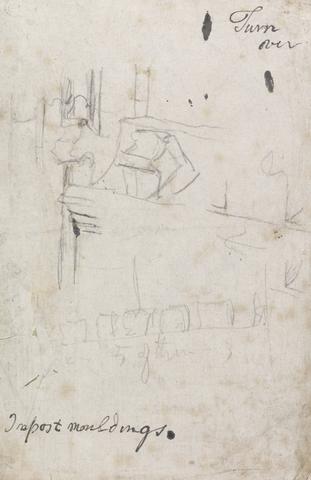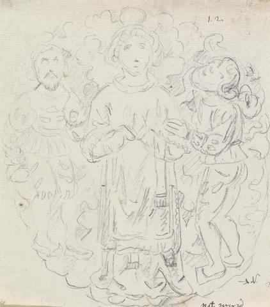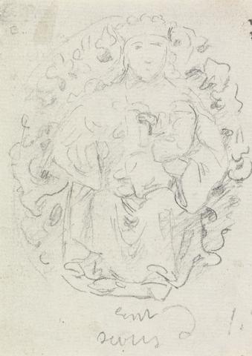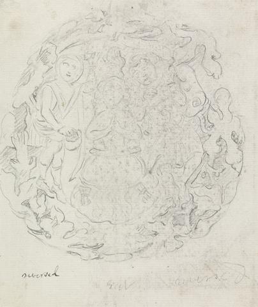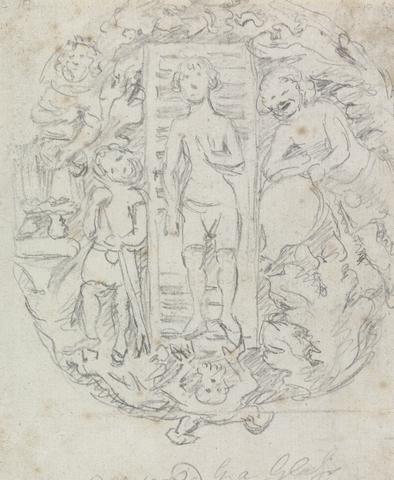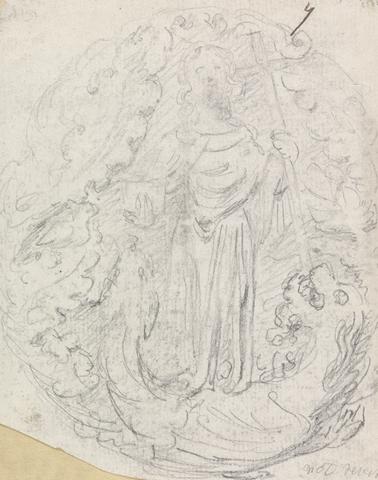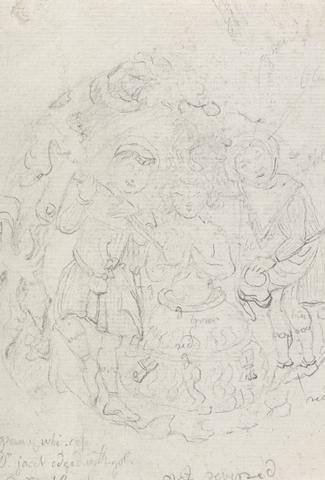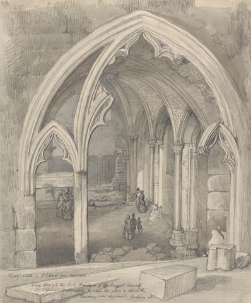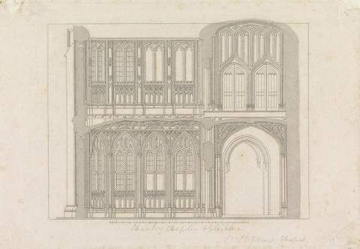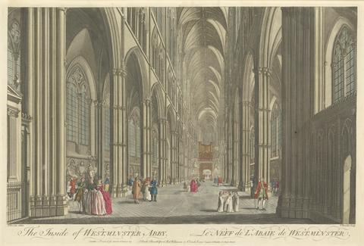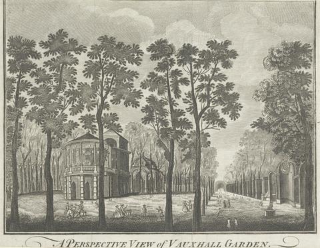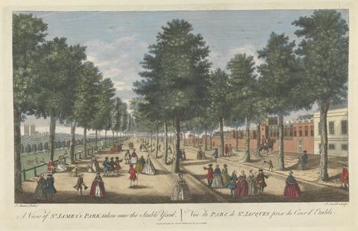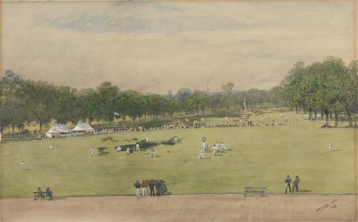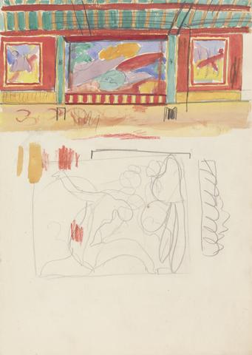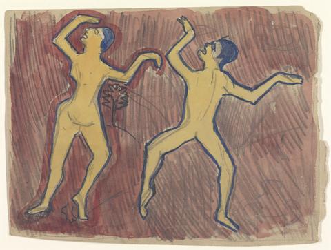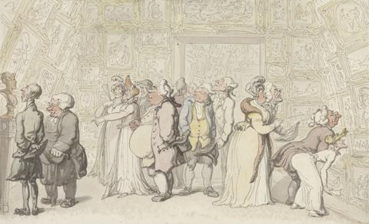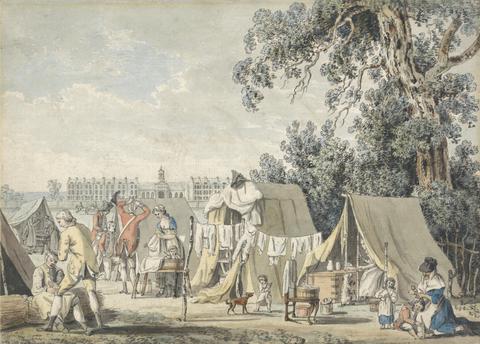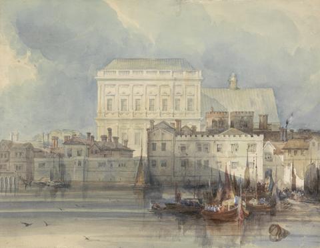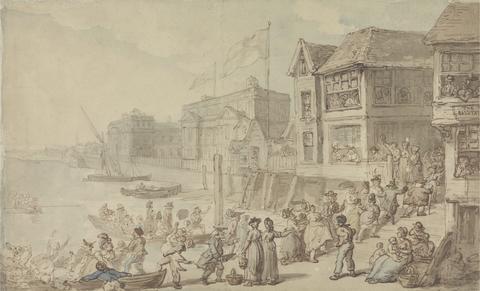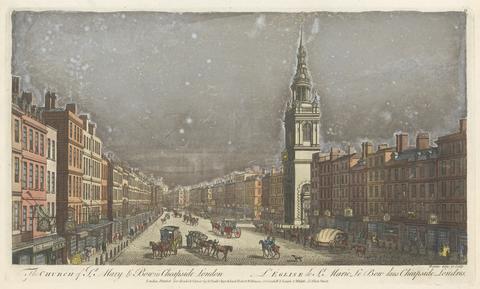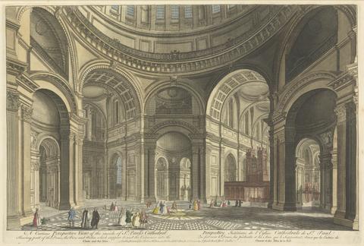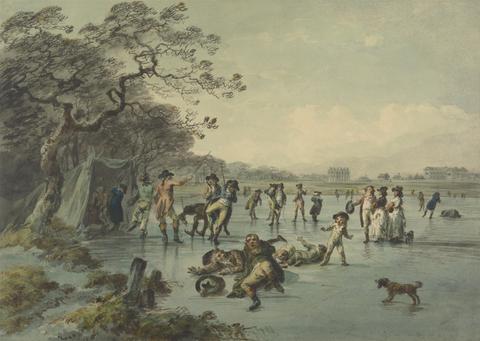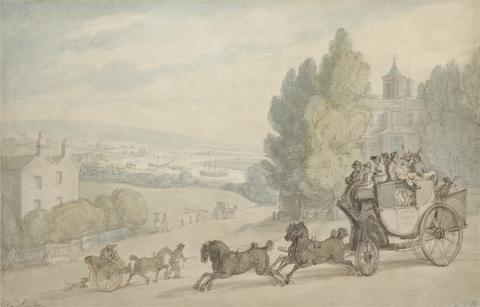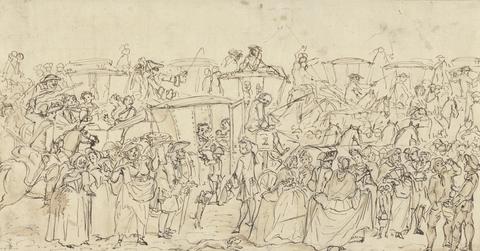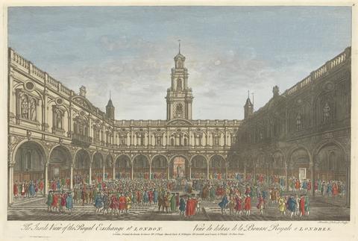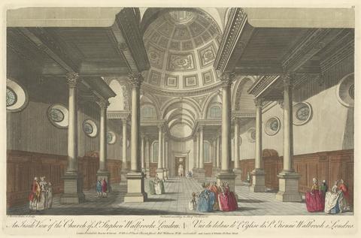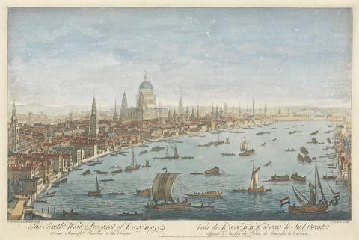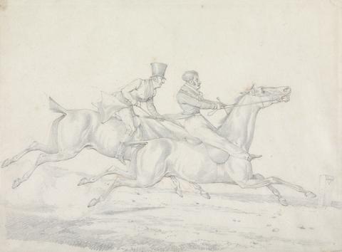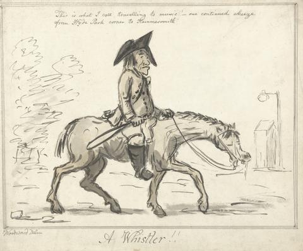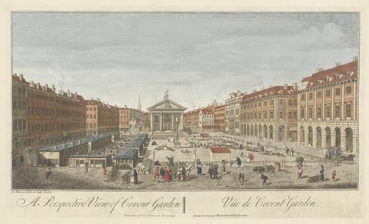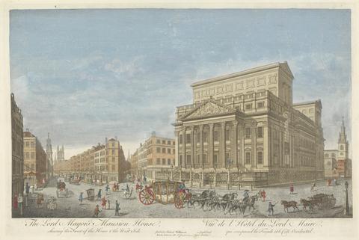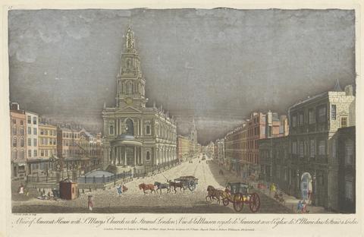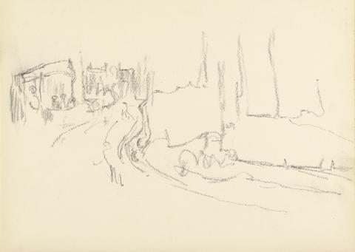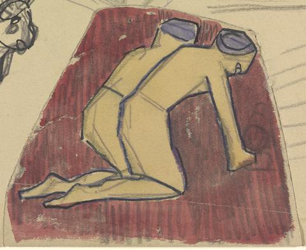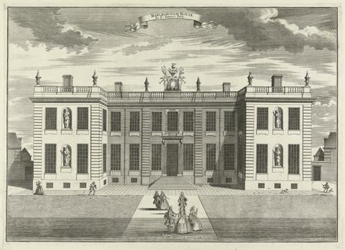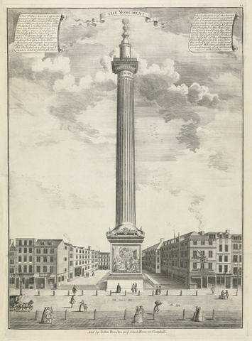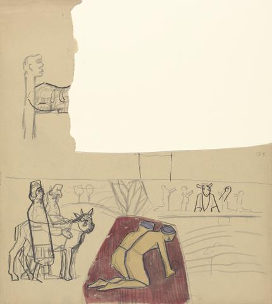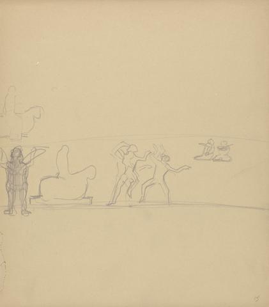YCBA Collections Search
Refine your search
- Lysons, Daniel, 1762–1834316
- Hoppé, E. O. (Emil Otto), 1878–1972154
- Unknown artist138
- Christie & Manson122
- Christie, James, 1773–1831113
- Carter, John, 1748–181779
- Christie, Manson & Woods71
- Morley, Lewis, 1925–201369
- Christie, Mr. (James), 1730–180363
- CUNDY, Thomas, 1790–186741
- Phillips, H., -184037
- National Gallery (Great Britain)33
- Sandby, Paul, 1731–180931
- Gore, Spencer Frederick, 1878–191429
- Wale, Samuel, 1721–178625
- London, Transport, 1937–200424
- Wilkinson, Robert, 1758–182524
- Rowlandson, Thomas, 1756–182723
- Tate Gallery23
- Victoria and Albert Museum23
- more Creator »
- Unavailable1,990
- Available1,511
- Books1,796
- Drawings & Watercolors715
- Prints342
- Photographs292
- Paintings103
- Drawing & Watercolors-Architectural92
- Articles & Chapters44
- Posters30
- Periodicals19
- Three-Dimensional Artifacts19
- Postcards16
- Archives & Manuscripts12
- Computer Files5
- Maps & Atlas (printed)3
- Videos2
- Drawings & Watercolors-Sketchbooks1
- Music (printed)1
- The Environs of London299
- Studies for Decorations for the Cave of the Golden Calf26
- Cries of London25
- England / Scotland 196022
- London20
- "Vetusta Monumenta", Society of Antiquaries of London, 1747-190612
- Selection from a Sketchbook of London Views8
- Études à l'eau-forte8
- "Some Account of the Collegiate Chapel of Saint Stephen, Westminster", John Topham, 17957
- "The History of the Ancient Palace and Late Houses of Parliament at Westminster", Brayley and Britton, 18366
- The Literary Souvenir6
- Teenage Balls5
- The History of the Ancient Palace and Late Houses of Parliament at Westminster, Brayley and Britton, 18365
- "Antiquities of Westminster; the Old Palace; St. Stephen's Chapel, (now the House of Commons) &c. &c.", J. T. Smith, 1807.4
- Antiquities of Westminster; the Old Palace; St. Stephen's Chapel, (now the House of Commons) &c. &c., J. T. Smith, 1807.4
- Rogers's Poems4
- Castellated and Domestic Architecture of England and Wales from the 11th Century to the 19th, Vol. 2, Drawn by J. Buckler, F.S.A. & J.C. Buckler for T. L. Parker, Esqr.3
- George Fox His Journal3
- Original Views of London As It Is, 18423
- Photographers Photographed3
- more Collective Title »
- wove paper767
- graphite659
- watercolor513
- black ink502
- gelatin silver process264
- laid paper242
- photographic paper241
- gouache202
- contact printing154
- pen139
- brown ink114
- line engraving114
- etching (printing process)109
- painting (technique)103
- oil paint89
- pens67
- gray wash65
- canvas56
- drypoint40
- lithography37
- more Materials & Techniques »
Current results range from 0 to 310
- Unknown 1,982
Current results range from 0 to 239
- Unknown 1,997
- drawing803
- auction catalog661
- photograph304
- watercolor257
- intaglio print237
- private press books (publishing)173
- painting103
- catalog87
- ephemera85
- wood engraving83
- engraving63
- planographic print52
- photomechanical print47
- exhibition catalog38
- lithograph38
- poem34
- poster32
- advertisement30
- auction catalogue27
- etching22
- more Work Type »
- architectural subject1,045
- Art auctions -- England -- London -- Catalogs.654
- Art -- Private collections -- Great Britain -- Catalogs.630
- Northwick, John Rushout, Baron, 1770–1859 -- Bookplate.531
- church437
- Painting, European -- Catalogs.408
- London Institution -- Ownership.325
- Upcott, William, 1779–1845 -- Autograph.320
- memorial305
- cityscape294
- genre subject292
- Painting, British -- Catalogs.262
- men208
- Private press books -- England -- London -- Specimens.161
- buildings148
- Decorative arts -- Catalogs.142
- river140
- trees135
- Drawing, European -- Catalogs.133
- landscape131
- more Subject Terms »
- London[remove]3,501
- England3,242
- United Kingdom1,317
- Greater London580
- Europe505
- City of Westminster378
- Palace of Westminster237
- Thames150
- St. Stephen's Chapel, Palace of Westminster72
- House of Commons70
- Westminster Abbey61
- Hyde Park55
- Southwark55
- St. Paul's Cathedral50
- City of London49
- Lambeth49
- Westminster47
- St Mary's Church41
- Vauxhall Gardens41
- Chelsea38
- more Associated Places »
- Reynolds, Joshua, Sir, 1723–1792,17
- Shakespeare, William, 1564–161614
- Reynolds, Joshua, Sir, 1723–179213
- Jones, Inigo (1573–1652), architect and theatre designer12
- Rembrandt Harmenszoon van Rijn, 1606–166911
- Rubens, Peter Paul, 1577–164010
- Van Dyck, Anthony, 1599–164110
- Gainsborough, Thomas, 1727–1788,8
- Teniers, David, 1610–1690,8
- Van Dyck, Anthony, 1599–1641,8
- Blake, William, 1757–18277
- Etty, William, 1787–1849,7
- Lorrain, Claude, 1600–1682,7
- Rembrandt Harmenszoon van Rijn, 1606–1669,7
- Shakespeare, William (1564–1616), playwright and poet7
- West, Benjamin, 1738–18207
- Wilson, Richard, 1713–1782,7
- Cooper, Thomas Sidney, 1803–1902,6
- Lawrence, Thomas, Sir, 1769–18306
- Linwood, Mary, 1755–18456
- more Associated People »
- The Art of Paul Sandby (Yale Center for British Art, 1985-04-10 - 1985-06-23)24
- Pleasures and Pastimes (Yale Center for British Art, 1990-02-21 - 1990-04-29)20
- Photographs | Contemporary Art: Recent Gifts and Acquisitions (Yale Center for British Art, 2019-06-20 - 2019-09-08)16
- Canaletto to Constable: Paintings of Town and Country from the Yale Center for British Art (Wadsworth Atheneum Museum of Art, 1998-02-08 - 1998-04-26)13
- Presences of Nature - British Landscape 1780-1830 (Yale Center for British Art, 1982-10-20 - 1983-02-27)13
- The Line of Beauty : British Drawings and Watercolors of the Eighteenth Century (Yale Center for British Art, 2001-05-19 - 2001-08-05)13
- The Pursuit of Happiness - A View of Life in Georgian England (Yale Center for British Art, 1977-04-19 - 1977-09-18)13
- Connections (Yale Center for British Art, 2011-05-26 - 2011-09-11)12
- Roads to Rails - Revolution in British Transport (Yale Center for British Art, 1992-04-15 - 1992-06-28)11
- The Paul Mellon Bequest : Treasures of a Lifetime (Yale Center for British Art, 2001-02-17 - 2001-04-29)11
- Canaletto to Constable: Paintings of Town and Country from the Yale Center for British Art (Ferrara Galleries of Modern & Contemporary Art, 2001-02-25 - 2001-05-20)10
- Canaletto to Constable: Paintings of Town and Country from the Yale Center for British Art (The Grand Rapids Art Museum, 1999-10-22 - 2000-01-02)10
- Painting in England 1700-1850 - From The Collection of Mr. and Mrs. Paul Mellon (Yale University Art Gallery, 1965-04-15 - 1965-06-20)10
- British Architectural Drawings (Yale Center for British Art) (Yale Center for British Art, 1982-04-21 - 1982-05-30)9
- English Landscape (Paul Mellon Collection) 1630-1850 (Yale Center for British Art, 1977-04-19 - 1977-07-17)8
- Into the Night : Cabarets and Clubs in Modern Art (Barbican Art Gallery, 2019-10-04 - 2020-01-19)8
- Into the Night : Cabarets and Clubs in Modern Art (Belvedere Museum, 2020-02-14 - 2020-06-01)8
- Peterloo and Protest (Yale Center for British Art, 2019-08-16 - 2019-12-01)8
- Crown Pictorial - Art and the British Monarchy (Yale Center for British Art, 1990-12-05 - 1991-02-17)7
- Paul Mellon's Legacy : A Passion for British Art (Yale Center for British Art, 2007-04-18 - 2007-07-29)7
- more Exhibition History »
- Yale Center for British Art, Paul Mellon Collection1,097
- Yale Center for British Art, Gift of Graham Howe154
- Yale Center for British Art, Gift of Dr. J. Patrick and Patricia Kennedy69
- Yale Center for British Art, Gift of Henry S. Hacker, Yale BA 196530
- Yale Center for British Art, Paul Mellon Fund28
- Yale Center for British Art, Gift of Joy of Giving Something, Inc.25
- Yale Center for British Art, Gift of Frederick Gore20
- Yale Center for British Art, Gift of Jack W. C. Hagstrom, M.D.16
- Yale Center for British Art, Friends of British Art Fund15
- Yale Center for British Art, Gift of George Gregory Smart, Yale BA 197712
- Yale Center for British Art, Gift of Paul Mellon in memory of Dudley Snelgrove10
- Yale Center for British Art, Gift of Charles Isaacs and Carol Nigro8
- Yale Center for British Art, Gift of The Hyman Collection, London (Claire and James Hyman)8
- Yale Center for British Art, The Walter R. Callender, Yale BA 1894, Memorial Collection, Gift of Ivy Lee Callender, transfer from the Yale University Art Gallery8
- Yale Center for British Art, Gift of Paul F. Walter.7
- Yale Center for British Art, Gift of Richard S. and Jeanne Press7
- Yale Center for British Art, Gift of Gloria Scheuer6
- Yale Center for British Art, Gift of Hans P. Kraus5
- Yale Center for British Art, The G. Allen Smith Collection, transfer from the Yale University Art Gallery5
- Yale Center for British Art, Yale Art Gallery Collection, Gift of Mrs. Howard Mansfield5
- more Credit Line »
