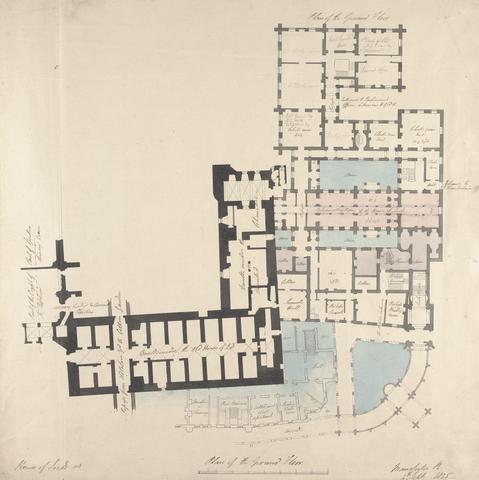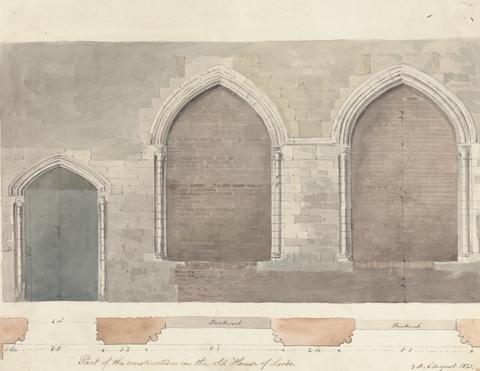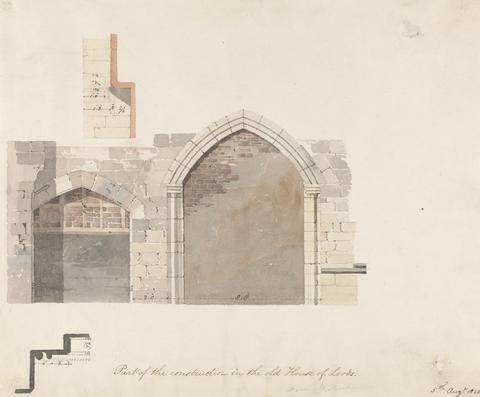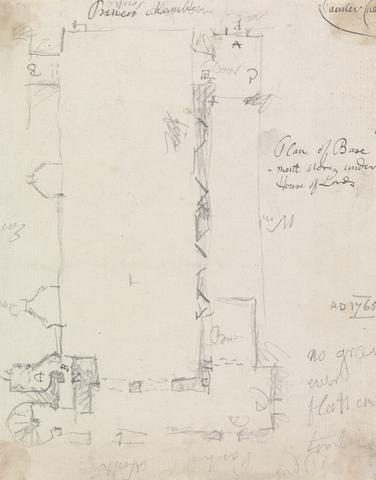Search Constraints
You searched for:
Associated Places House of Lords
Remove constraint Associated Places: House of LordsSubject Terms plan (formal concept)
Remove constraint Subject Terms: plan (formal concept)Search Results

- Date:
- 1835
- Materials & Techniques:
- Pen and black ink, watercolor, graphite on moderately textured, moderately thick, beige wove paper
- Dimensions:
- Sheet: 20 1/8 × 20 1/8 inches (51.1 × 51.1 cm)
- Collection:
- Prints and Drawings
- Credit Line:
- Yale Center for British Art, Paul Mellon Collection

- Date:
- 1823
- Materials & Techniques:
- Graphite, black and brown pen, and watercolor on slightly textured, moderately thick, white wove paper
- Dimensions:
- Sheet: 9 13/16 × 12 5/8 inches (24.9 × 32.1 cm)
- Collection:
- Prints and Drawings
- Credit Line:
- Yale Center for British Art, Paul Mellon Collection

- Date:
- 1823
- Materials & Techniques:
- Graphite, watercolor, pen and black and brown ink on slightly textured, moderately thick, white wove paper
- Dimensions:
- Sheet: 10 3/16 × 12 1/2 inches (25.9 × 31.8 cm)
- Collection:
- Prints and Drawings
- Credit Line:
- Yale Center for British Art, Paul Mellon Collection

- Date:
- between 1800 and 1807
- Materials & Techniques:
- Graphite and pen and black ink on medium, moderately textured, cream laid paper
- Dimensions:
- Sheet: 7 7/8 × 6 5/16 inches (20 × 16 cm)
- Collection:
- Prints and Drawings
- Credit Line:
- Yale Center for British Art, Paul Mellon Collection