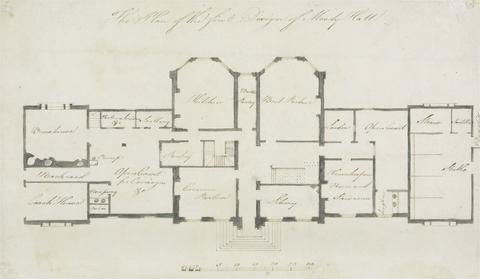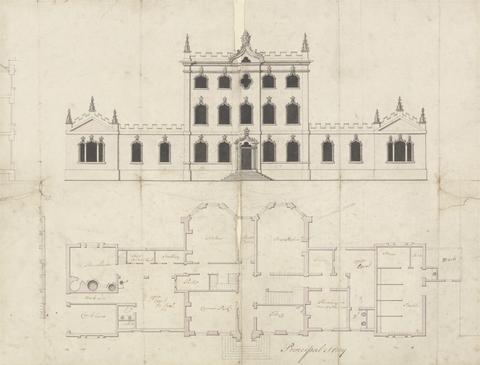Search Constraints
You searched for:
Genre architectural subject
Remove constraint Genre: architectural subjectImage Use Free to Use
Remove constraint Image Use: Free to UseSearch Results

- Date:
- undated
- Materials & Techniques:
- Pen and brown ink and gray wash on medium, slightly textured, cream laid paper
- Dimensions:
- Sheet: 7 3/4 x 13 1/8 inches (19.7 x 33.3 cm)
- Collection:
- Prints and Drawings
- Credit Line:
- Yale Center for British Art, Paul Mellon Collection

- Date:
- undated
- Materials & Techniques:
- Graphite, pen and brown ink, pen and black ink, pen and gray ink, watercolor, and gray wash on medium, moderately textured, cream laid paper
- Dimensions:
- Sheet: 12 1/2 x 16 1/2in. (31.8 x 41.9cm)
- Collection:
- Prints and Drawings
- Credit Line:
- Yale Center for British Art, Paul Mellon Collection