Search Constraints
You searched for:
Genre architectural subject
Remove constraint Genre: architectural subjectSubject Terms design
Remove constraint Subject Terms: designSearch Results

- Date:
- 1797
- Materials & Techniques:
- Graphite, watercolor, gray wash, and pen and black ink on smooth, moderately thick, beige wove paper
- Dimensions:
- Sheet: 11 1/4 × 18 9/16 inches (28.6 × 47.1 cm)
- Collection:
- Prints and Drawings
- Credit Line:
- Yale Center for British Art, Paul Mellon Collection
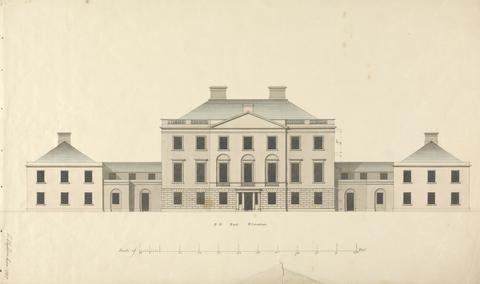
- Date:
- 1797
- Materials & Techniques:
- Graphite, watercolor, gray wash, and pen and black ink on smooth, moderately thick, beige wove paper
- Dimensions:
- Sheet: 11 1/8 × 18 1/2 inches (28.3 × 47 cm)
- Collection:
- Prints and Drawings
- Credit Line:
- Yale Center for British Art, Paul Mellon Collection
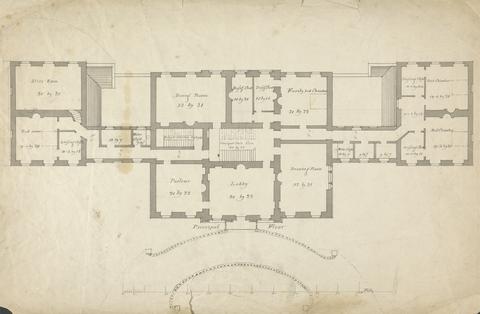
- Date:
- 1797
- Materials & Techniques:
- Pen and black ink, and gray wash on smooth, moderately thick, beige wove paper
- Dimensions:
- Sheet: 11 1/4 × 16 7/8 inches (28.6 × 42.9 cm)
- Collection:
- Prints and Drawings
- Credit Line:
- Yale Center for British Art, Paul Mellon Collection
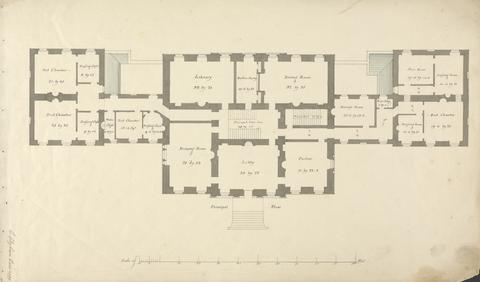
- Date:
- 1797
- Materials & Techniques:
- Watercolor, gray wash, and pen and black and brown ink on smooth, moderately thick, beige wove paper
- Dimensions:
- Sheet: 11 3/16 × 18 9/16 inches (28.4 × 47.1 cm)
- Collection:
- Prints and Drawings
- Credit Line:
- Yale Center for British Art, Paul Mellon Collection
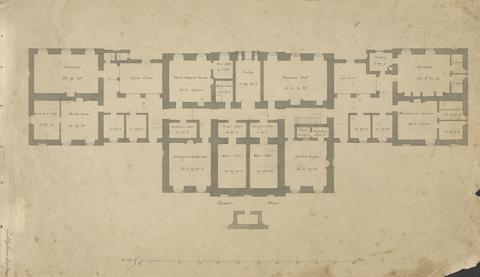
- Date:
- 1797
- Materials & Techniques:
- Gray wash, pen and black ink, and brown ink on smooth, moderately thick, beige wove paper
- Dimensions:
- Sheet: 11 1/4 × 18 9/16 inches (28.6 × 47.1 cm)
- Collection:
- Prints and Drawings
- Credit Line:
- Yale Center for British Art, Paul Mellon Collection
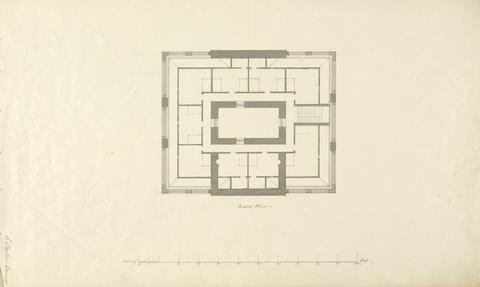
- Date:
- 1797
- Materials & Techniques:
- Graphite, gray wash and pen and black and brown ink on smooth, moderately thick, beige wove paper
- Dimensions:
- Sheet: 11 1/8 × 18 9/16 inches (28.3 × 47.1 cm)
- Collection:
- Prints and Drawings
- Credit Line:
- Yale Center for British Art, Paul Mellon Collection
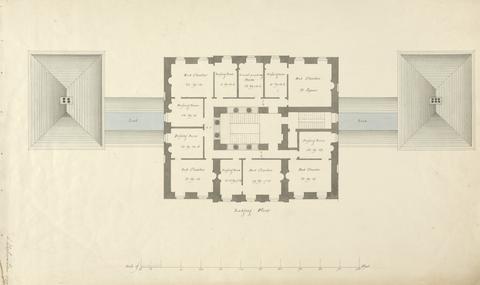
- Date:
- 1797
- Materials & Techniques:
- Watercolor, gray wash and pen and black and brown ink on smooth, moderately thick, beige wove paper
- Dimensions:
- Sheet: 11 1/4 × 18 5/8 inches (28.6 × 47.3 cm)
- Collection:
- Prints and Drawings
- Credit Line:
- Yale Center for British Art, Paul Mellon Collection