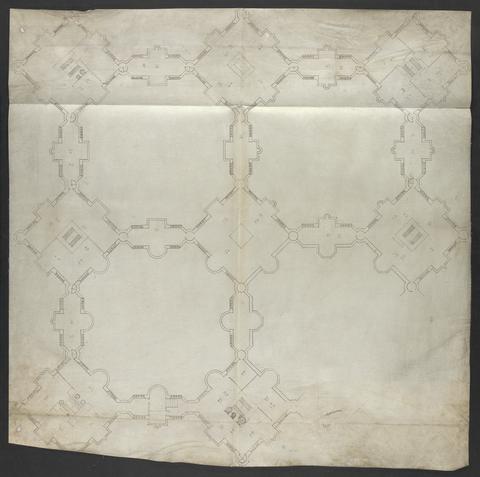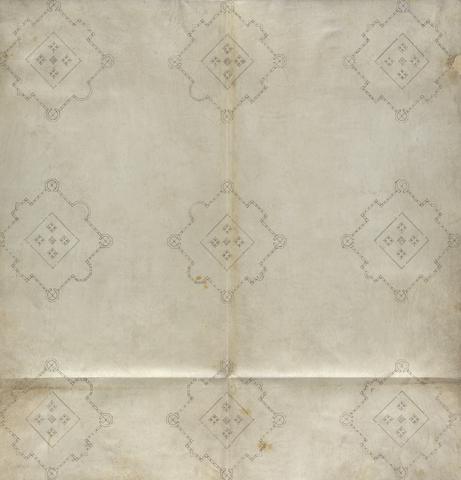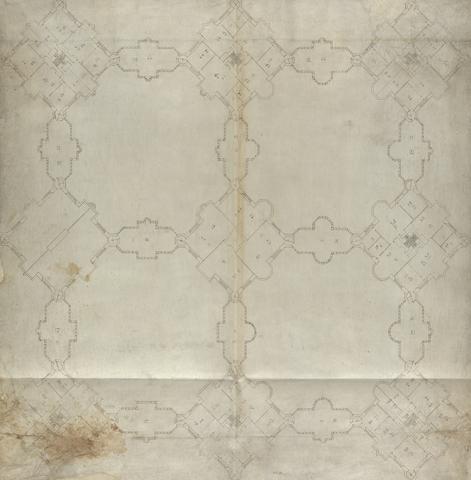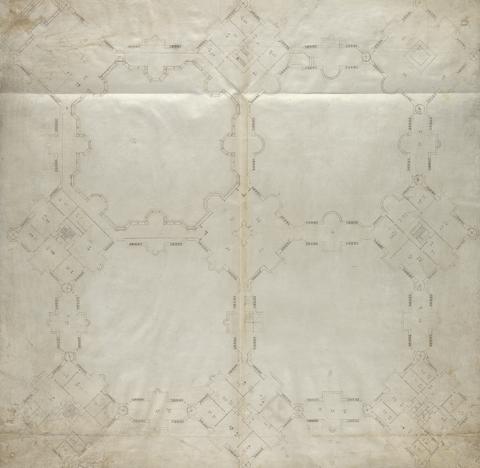Search Constraints
You searched for:
Period 16th century
Remove constraint Period: 16th centurySubject Terms floor plans
Remove constraint Subject Terms: floor plansSearch Results

- Date:
- undated
- Materials & Techniques:
- Pen and brown ink with graphite on thick, smooth, cream vellum
- Dimensions:
- Sheet: 25 x 26 1/4 inches (63.5 x 66.7 cm)
- Collection:
- Prints and Drawings
- Credit Line:
- Yale Center for British Art, Paul Mellon Collection

- Date:
- undated
- Materials & Techniques:
- Pen and brown ink with graphite on thick, smooth, cream vellum
- Dimensions:
- Sheet: 26 1/4 x 25 3/4 inches (66.7 x 65.4 cm)
- Collection:
- Prints and Drawings
- Credit Line:
- Yale Center for British Art, Paul Mellon Collection

- Date:
- undated
- Materials & Techniques:
- Pen and brown ink with graphite on thick, smooth, cream vellum
- Dimensions:
- Sheet: 26 1/4 x 25 3/4 inches (66.7 x 65.4 cm)
- Collection:
- Prints and Drawings
- Credit Line:
- Yale Center for British Art, Paul Mellon Collection

- Date:
- undated
- Materials & Techniques:
- Pen and brown ink with graphite on thick, smooth, cream vellum
- Dimensions:
- Sheet: 26 1/2 x 26 1/2 inches (67.3 x 67.3 cm)
- Collection:
- Prints and Drawings
- Credit Line:
- Yale Center for British Art, Paul Mellon Collection