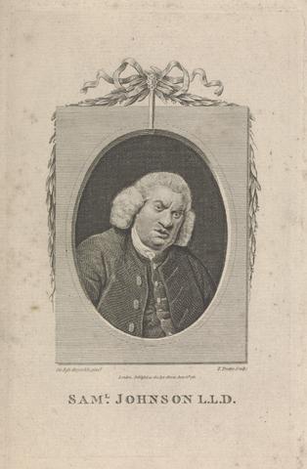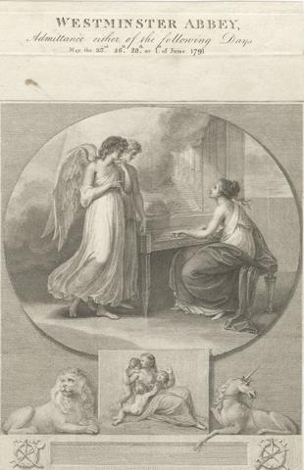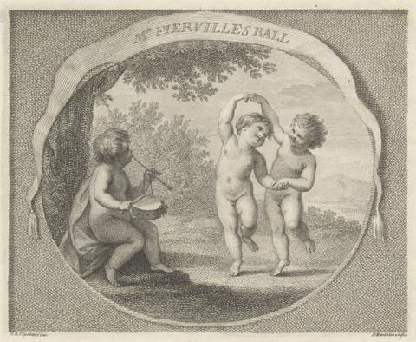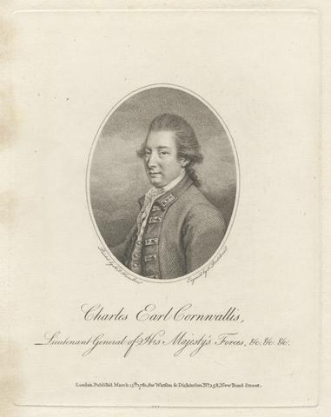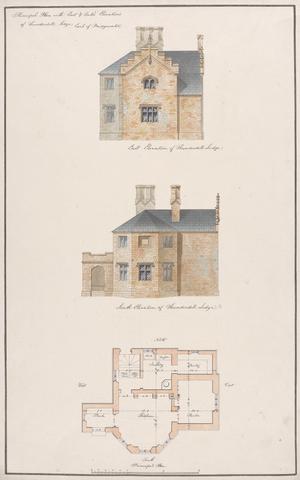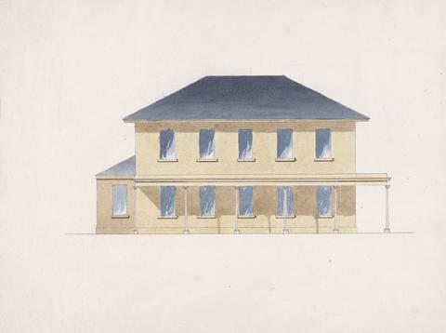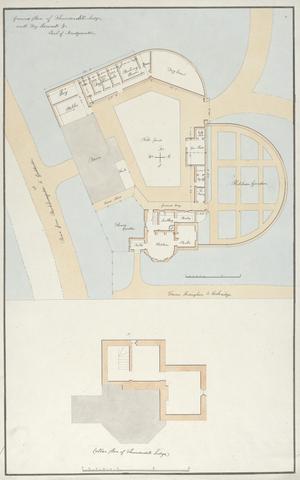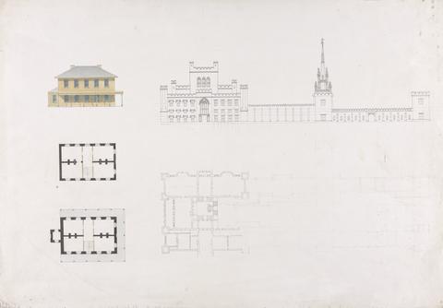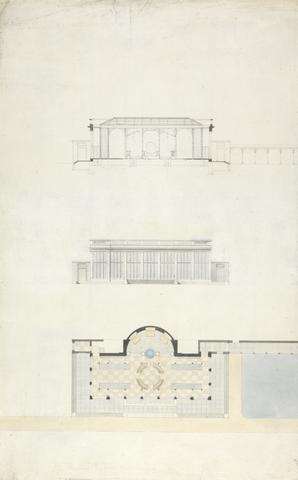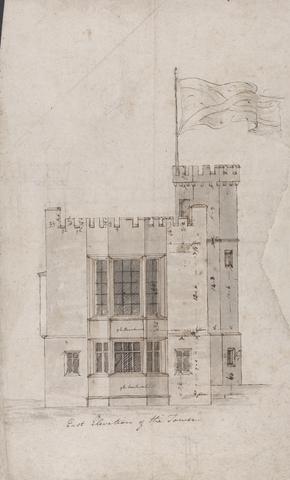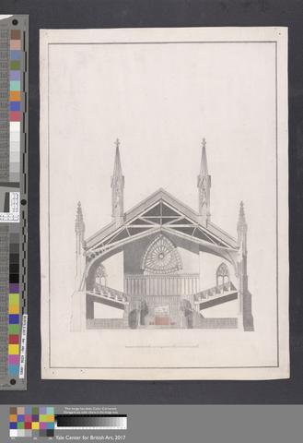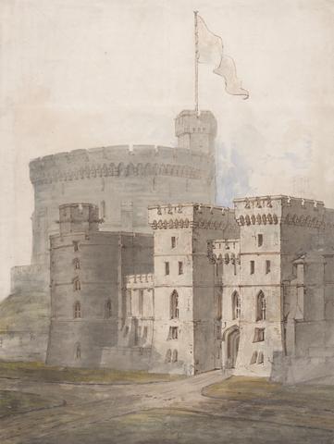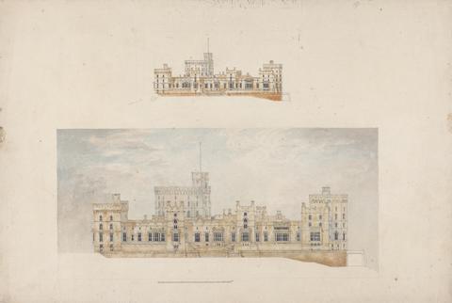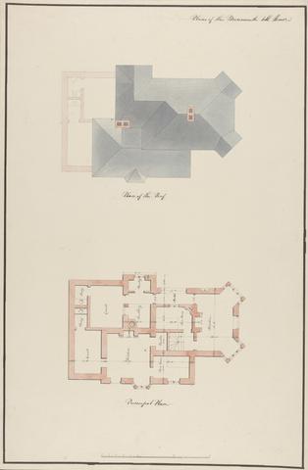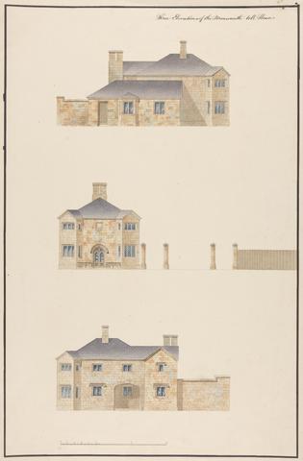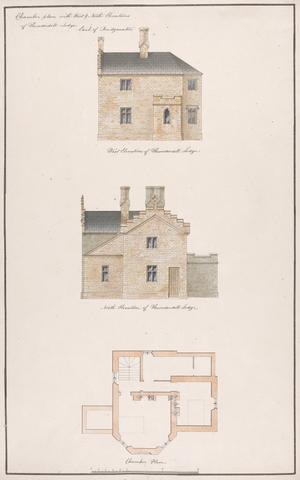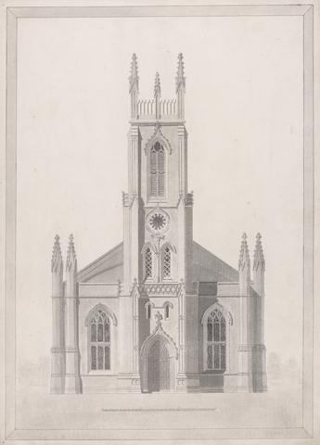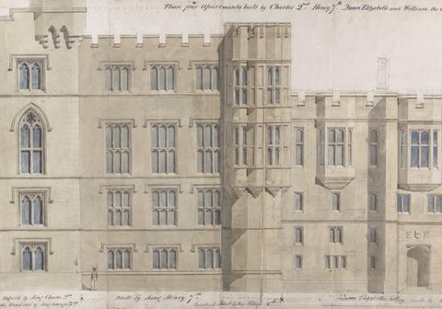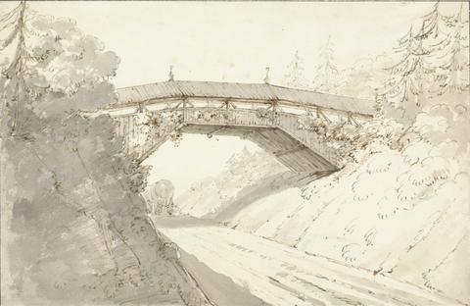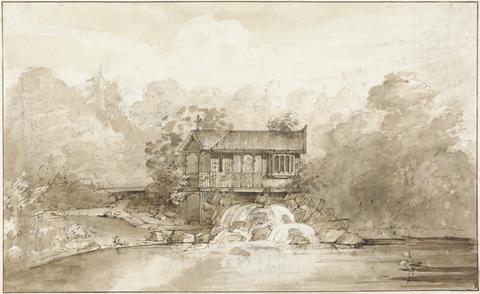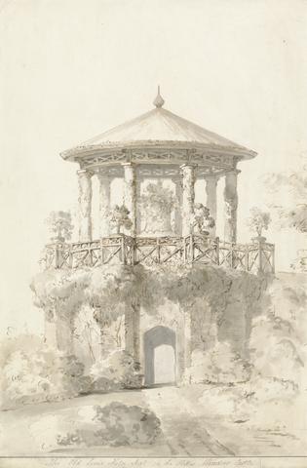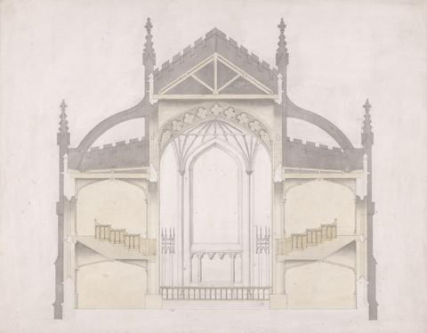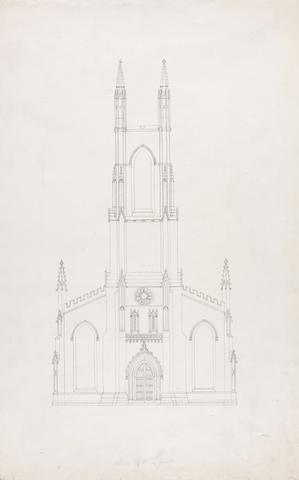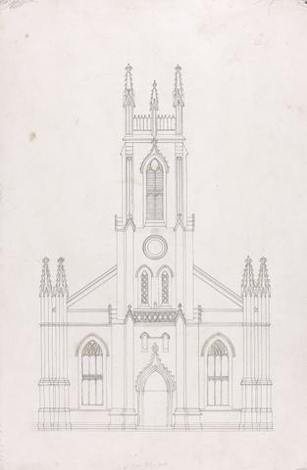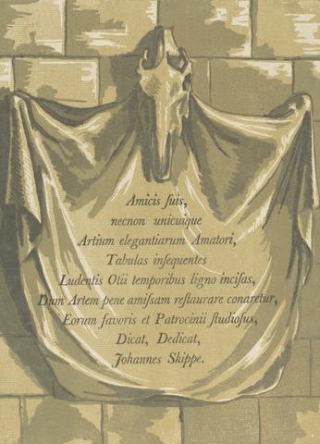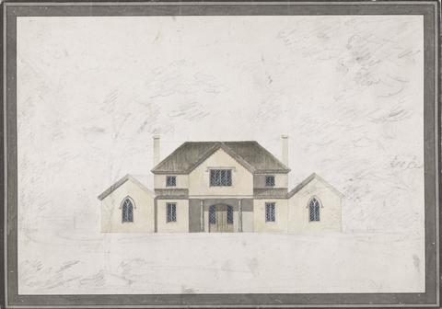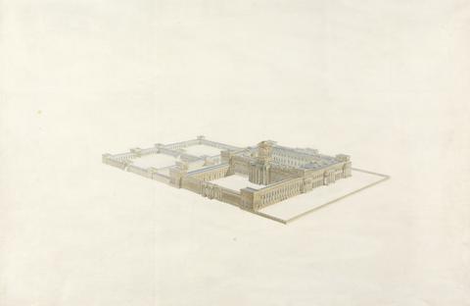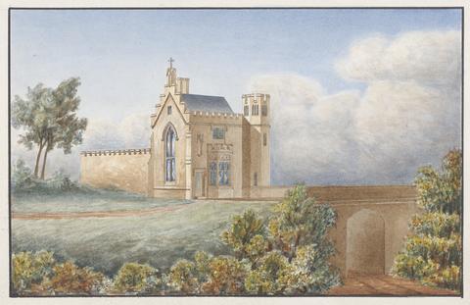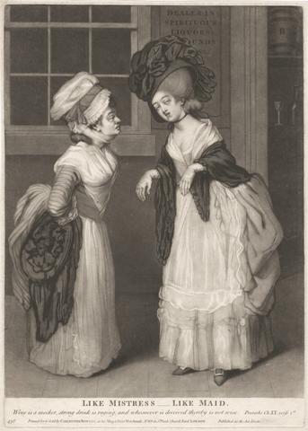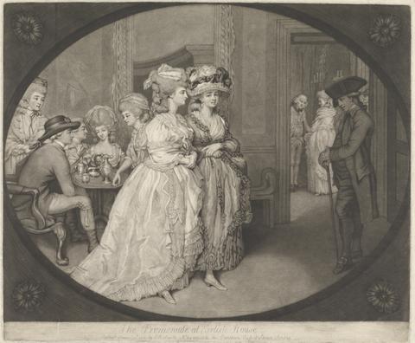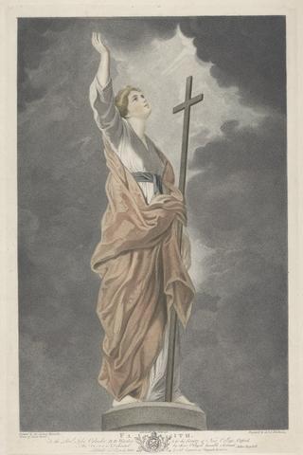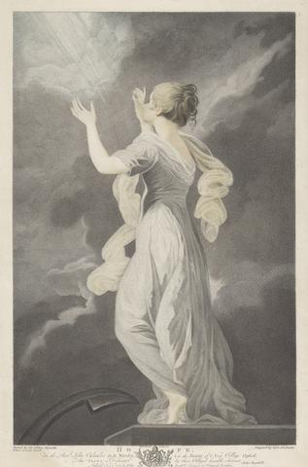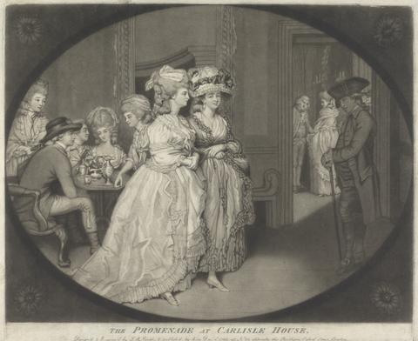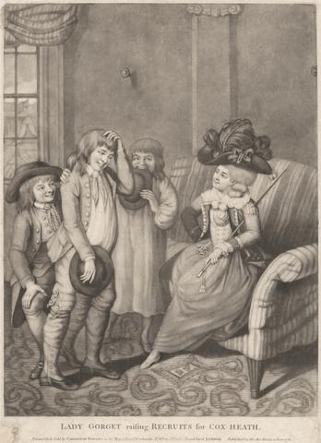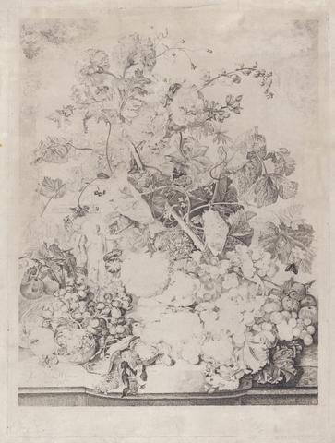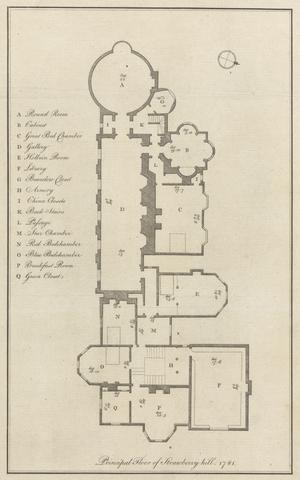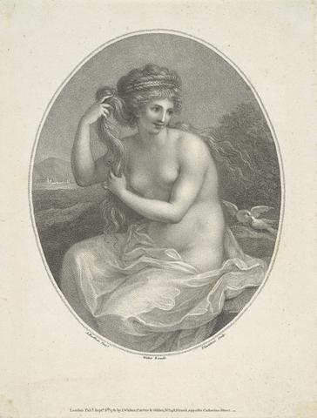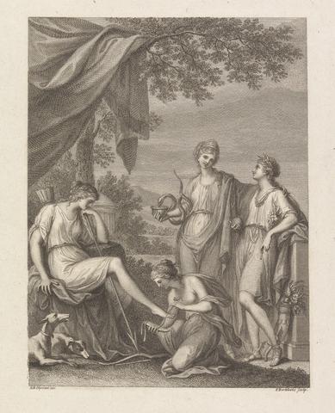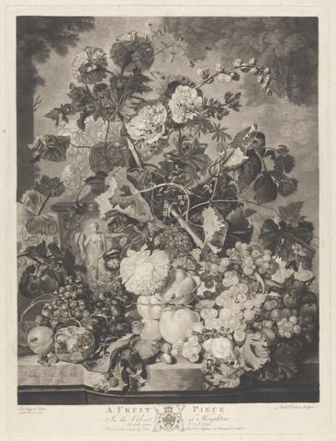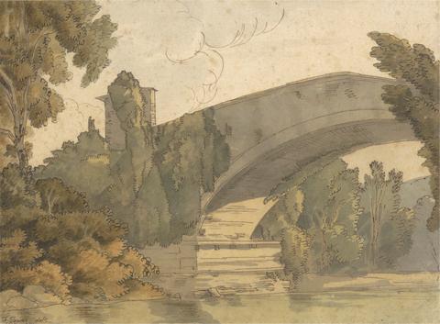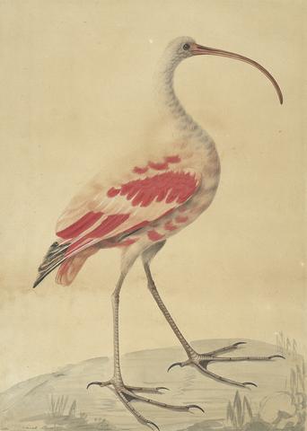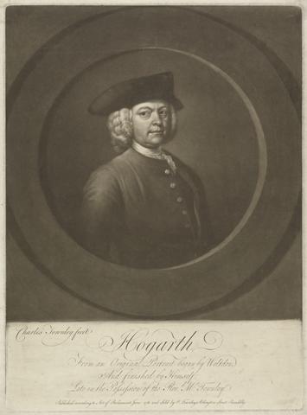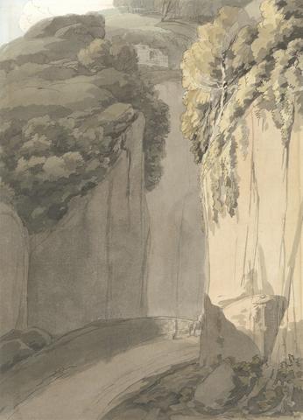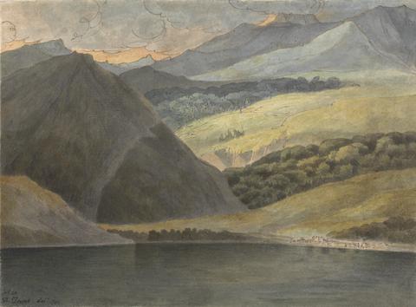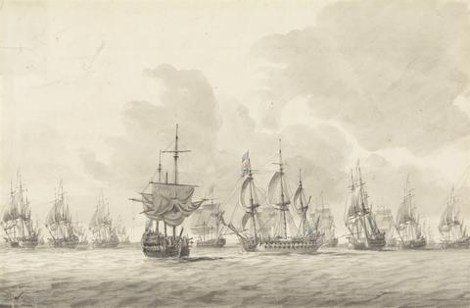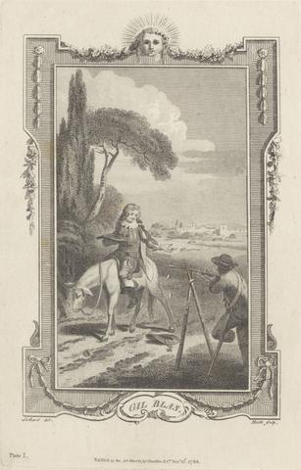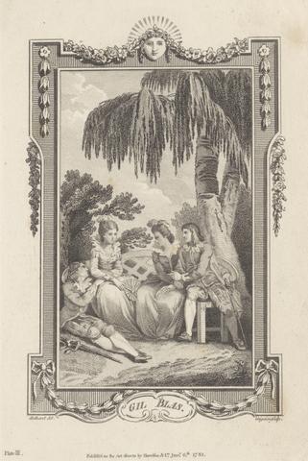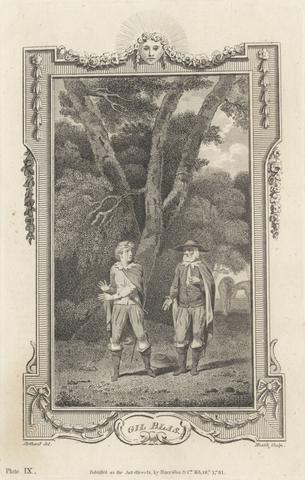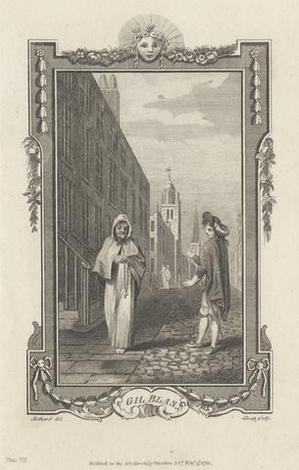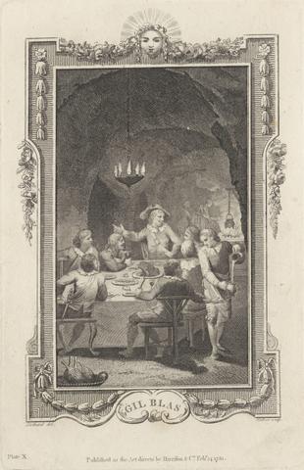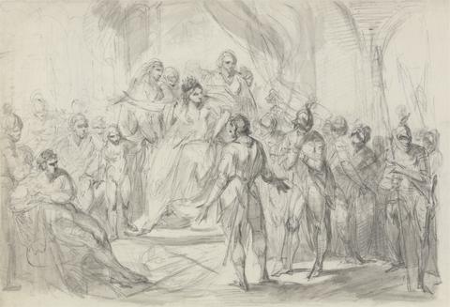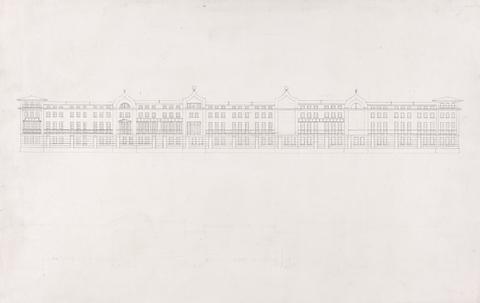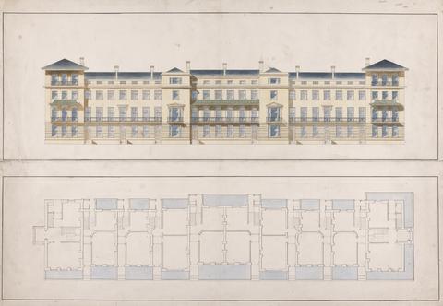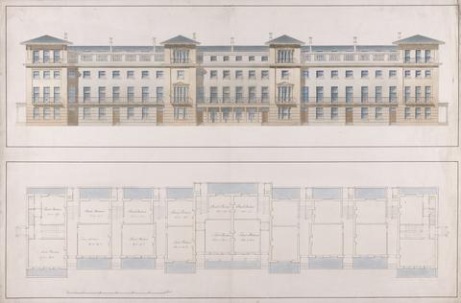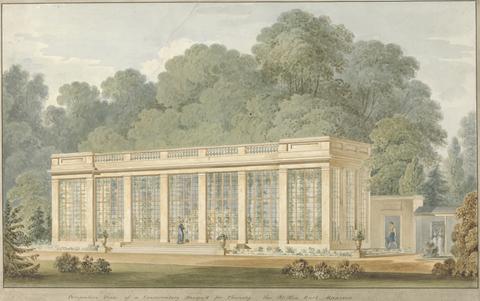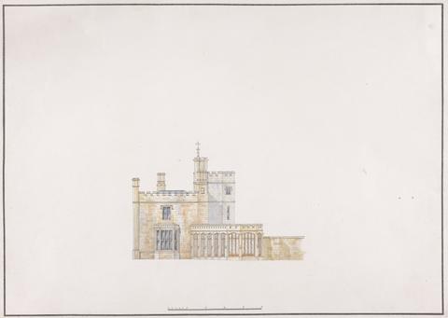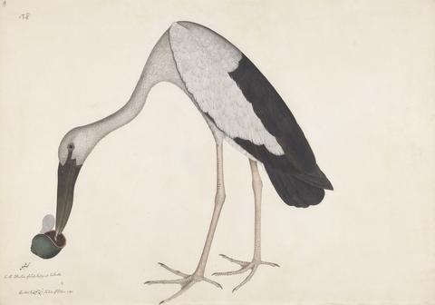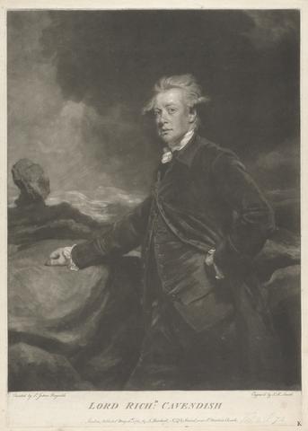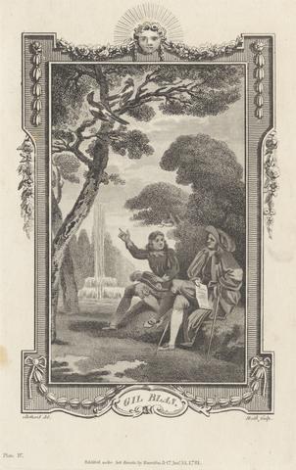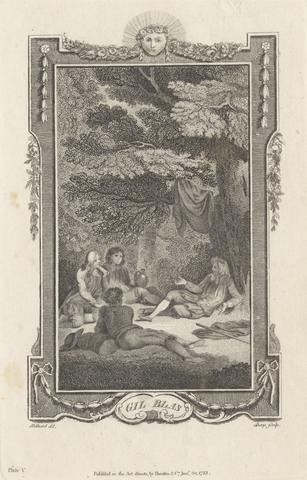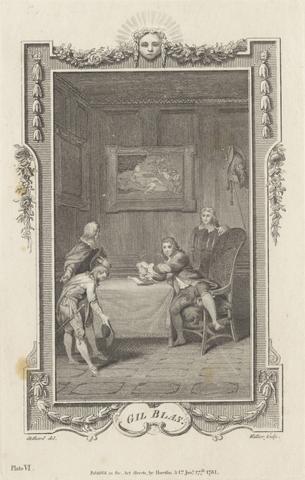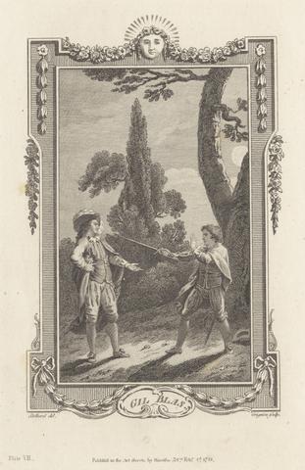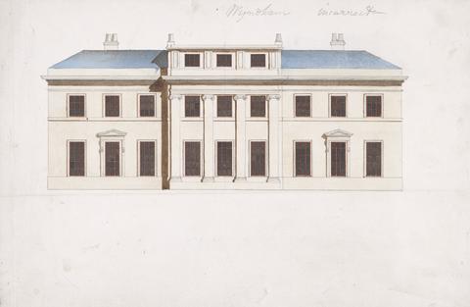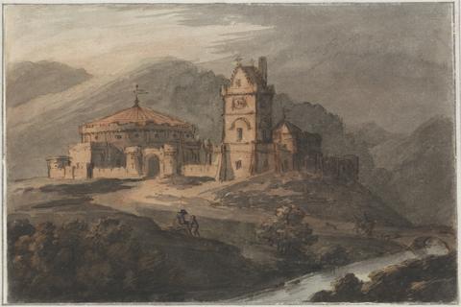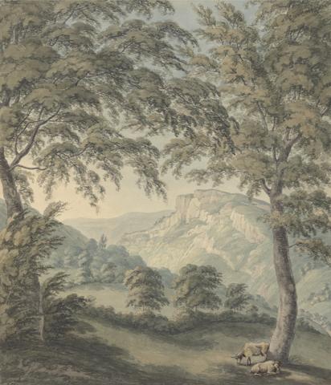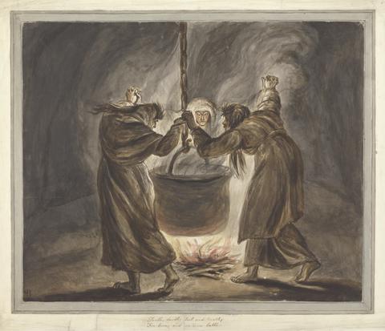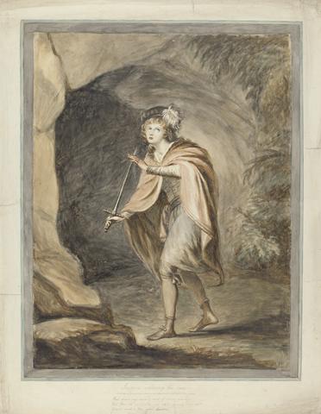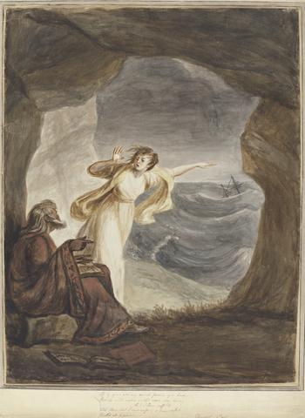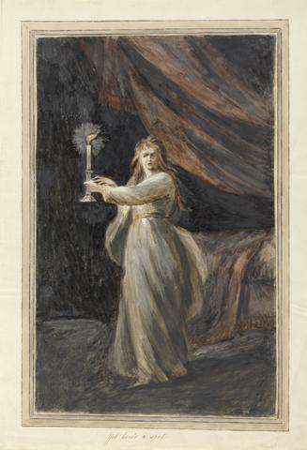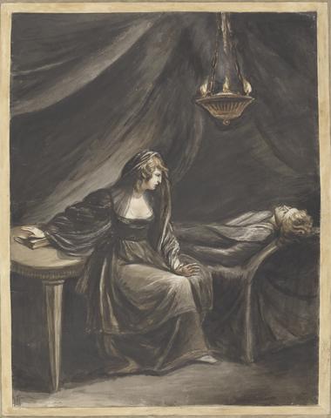YCBA Collections Search
Refine your search
- Wyatville, Jeffry, Sir, 1776–184043
- Unknown artist24
- Reynolds, Joshua, Sir, 1723–179219
- Smith, John Raphael, 1752–181213
- Bartolozzi, Francesco, 1727–181512
- Stothard, Thomas, 1755–183410
- Blyth, Robert, 1750–17849
- Mortimer, John Hamilton, 1740–17799
- Romney, George, 1734–18029
- Cipriani, Giovanni Battista, 1727–17856
- Facius, George Siegmund, 1750–18046
- Green, Valentine, 1739–18136
- Hoare, Mary, 1744–18205
- Rowlandson, Thomas, 1756–18275
- Towne, Francis, 1740–18165
- Earlom, Richard, 1743–18224
- Heath, James, 1757–18344
- Sayer, Robert, 1725–17944
- Walker, James, 1748–18084
- Ward, William, 1766–18264
- more Creator »
- 18001,991
- 17911,233
- 20041,220
- 18021,163
- 19991,039
- 19961,025
- 20001,009
- 19951,003
- 19981,002
- 1900992
- 2006978
- 1997913
- 2002900
- 2007877
- 1834870
- 2003860
- 1994855
- 2001823
- 2005807
- 1825800
- 1830780
- 2012773
- 2011758
- 2008753
- 2010750
- 1796731
- 1835721
- 1990717
- 1795716
- 1820706
- 1775695
- 1827694
- 1745676
- 2009670
- 2013667
- 1832647
- 1979631
- 1993627
- 1793619
- 1989616
- 1804613
- 1789602
- 1749600
- 1826597
- 1700591
- 1983588
- 1771585
- 1790585
- 1836585
- 1792578
- 1799575
- 2014574
- 1978573
- 1980572
- 2015570
- 1814559
- 1833544
- 1960544
- 1823543
- 1794542
- 2016540
- 1808536
- 1986536
- 1991536
- 1985535
- 1840529
- 1992527
- 1977525
- 1797522
- 1988516
- 1984515
- 1850508
- 1803506
- 1973505
- 1982505
- 1981498
- 1818492
- 2017492
- 1784483
- 1987478
- 1972469
- 1821468
- 1801464
- 1772461
- 1770460
- 1807457
- 1828452
- 1976452
- 0451
- 1867451
- 1870450
- 1974450
- 1968441
- 1810438
- 1970438
- 1971436
- 1824435
- 1812431
- 1853430
- 1975427
Current results range from 0 to 269
- Unknown 64
Current results range from 0 to 207
- Unknown 64
- Shakespeare, William (1564–1616), playwright and poet7
- Cornwallis, Charles (1738–1805), lieutenant-general2
- Hotspur (Henry Percy), character in Henry IV, Part I2
- Bunbury, Sir Henry Edward, seventh baronet (1778–1860), army officer1
- Bunyan, John, 1628–16881
- Cadell, T. (Thomas), 1742–18021
- Cecil, Mary Amelia [Emily Mary], marchioness of Salisbury (1750–1835), political hostess and sportswoman1
- Clytemnestra, wife of Agamemnon and queen of Mycenae (or sometimes Argos) in ancient Greek legend1
- Collins, Patrick, -17811
- Cyno (fl. c. 576 BC)1
- Cyrus the Great (c. 600 BC or 576 BC–530 BC), founder of the Achaemenid Empire1
- Dido1
- Eyck, Hubert van, 1366–14261
- Eyck, Jan van, 1390–14401
- Farren, Elizabeth (1759x62–1829), actress1
- Furies1
- Furies, Dirae (Erinyes), Eumenides; 'Furie' (Ripa)1
- Garrick, David, 1717–17791
- Henry VIII, King of England, 1491–15471
- Hermione (character in The Winter's Tale)1
- more Associated People »
- Shakespeare and British Art (Yale Center for British Art, 1981-04-23 - 1981-07-05)6
- Painters and Engraving - The Reproductive Print from Hogarth to Wilkie (Yale Center for British Art, 1980-03-26 - 1980-06-22)3
- Classic Ground - British Artists and the Landscape of Italy, 1740-1830 (Yale Center for British Art, 1981-07-29 - 1981-09-20)2
- ' Art on the Line ' : the Royal Academy Exhibitions at Somerset House 1780-1836 (The Courtauld Gallery, 2001-10-17 - 2002-01-20)1
- A Decade of Gifts and Acquisitions (Yale Center for British Art, 2017-06-01 - 2017-08-13)1
- Art in Focus : Joseph Wright and the Spectacle of Science (Yale Center for British Art, 2007-03-30 - 2007-06-11)1
- British Painting and the European Continent (Haus der Kunst Munich, 1979-11-20 - 1980-01-27)1
- Captive Bodies: British Prisons, 1750-1900 (Yale Center for British Art, 2018-08-27 - 2018-12-17)1
- Color Printing in England, 1486-1870 (Yale Center for British Art, April 20, 1978-June 25, 1978)1
- Connections (Yale Center for British Art, 2011-05-26 - 2011-09-11)1
- Edward Lear and the Art of Travel (Yale Center for British Art, 2000-09-20 - 2001-01-14)1
- English Drawings and Watercolors from the collection of Mr. and Mrs. Paul Mellon (Yale University Art Gallery, 1965-04-15 - 1965-06-20)1
- English Landscape (Paul Mellon Collection) 1630-1850 (Yale Center for British Art, 1977-04-19 - 1977-07-17)1
- English Portrait Drawings & Miniatures (Yale Center for British Art, 1979-12-05 - 1980-02-17)1
- Fairest Isle - The Appreciation of British Scenery 1750-1850 (Yale Center for British Art, 1989-04-12 - 1989-06-25)1
- Francis Towne (Leeds Art Gallery, 1997-10-02 - 1998-01-04)1
- Francis Towne (Tate Britain, 1997-06-24 - 1997-09-14)1
- Francis Wheatley (Yale Center for British Art, 2005-08-31 - 2006-02-05)1
- Fuseli - Drama and Theatre (Kunstmuseum Basel, 2018-10-20 - 2019-02-10)1
- Füseli and the Power of Dreams (Musée Jacquemart-André, 2022-09-16 - 2023-01-23)1
- more Exhibition History »
- Yale Center for British Art, Paul Mellon Collection152
- Yale Center for British Art, Paul Mellon Fund27
- Yale Center for British Art; Yale University Art Gallery Collection10
- Yale Center for British Art; Gift of Herman W. Liebert3
- Yale Center for British Art, Bequest of Iola S. Haverstick1
- Yale Center for British Art, Gift of Ann and Kenneth Rapoport1
- Yale Center for British Art, Gift of Chauncey Brewster Tinker1
- Yale Center for British Art, Gift of Frederick W. Hilles1
- Yale Center for British Art, Gift of Kenneth D. Rapoport, MD1
- Yale Center for British Art, Gift of Mr. and Mrs. J. Richardson Dilworth1
- Yale Center for British Art, The U Collection. In appreciation of Choh Shiu and Man Foo U, loving parents, and Dorothea and Frank Cockett, dear friends1
- Yale Center for British Art, Transfer from the Yale University Library and the Yale University Art Gallery1
- Yale Center for British Art, Yale University Art Gallery Collection1
- Yale Center for British Art,Gift of Suzanne and William H. Speaker1
- Yale Center for British Art; Gift of Daniel & Pearl K. Bell1
- Yale Center for British Art; Yale University Art Gallery Collection, the James & Mary C. Fosburgh Collection1
