Search Constraints
You searched for:
Date 1760
Remove constraint Date: 1760Subject Terms architectural subject
Remove constraint Subject Terms: architectural subjectSearch Results
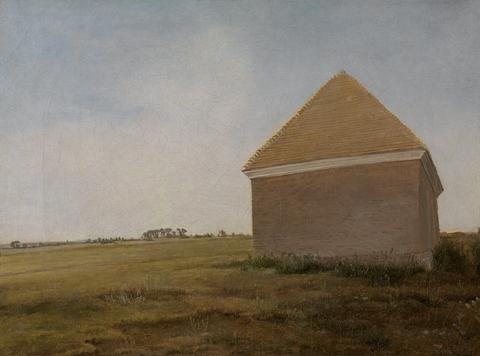
- Date:
- ca. 1765
- Materials & Techniques:
- Oil on canvas
- Dimensions:
- 12 x 16 inches (30.5 x 40.6 cm)
- Collection:
- Paintings and Sculpture
- Credit Line:
- Yale Center for British Art, Paul Mellon Collection
- On View:
- Not on view
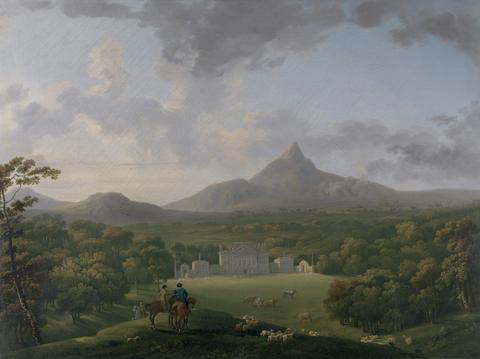
- Date:
- between 1760 and 1762
- Materials & Techniques:
- Oil on canvas
- Dimensions:
- 28 7/8 x 38 1/4 inches (73.3 x 97.2 cm)
- Collection:
- Paintings and Sculpture
- Credit Line:
- Yale Center for British Art, Paul Mellon Collection
- On View:
- Not on view
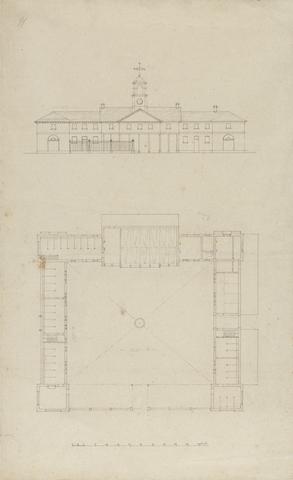
- Date:
- undated
- Materials & Techniques:
- Pen and black ink with brown wash on thin, smooth, beige wove paper
- Dimensions:
- Sheet: 20 15/16 x 12 3/4 inches (53.2 x 32.4 cm)
- Collection:
- Prints and Drawings
- Credit Line:
- Yale Center for British Art, Paul Mellon Collection
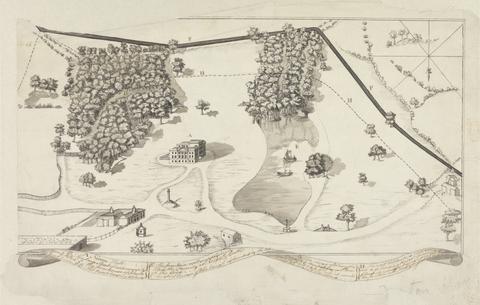
- Date:
- between 1760 and 1776
- Materials & Techniques:
- Pen and black ink, gray wash, and pen and brown ink on medium, smooth, cream laid paper
- Dimensions:
- Sheet: 9 5/8 × 15 inches (24.4 × 38.1 cm)
- Collection:
- Prints and Drawings
- Credit Line:
- Yale Center for British Art, Paul Mellon Collection
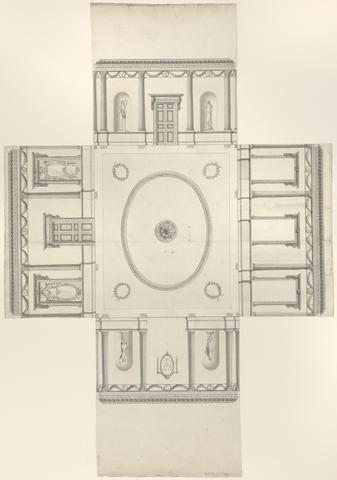
- Date:
- 1760s
- Materials & Techniques:
- Graphite, pen and black ink, gray wash, and blue wash on slightly textured, medium, white laid paper
- Dimensions:
- Sheet: 27 1/4 × 19 1/8 inches (69.2 × 48.6 cm)
- Collection:
- Prints and Drawings
- Credit Line:
- Yale Center for British Art, Paul Mellon Collection
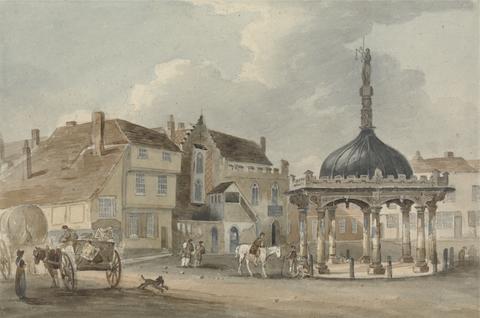
- Date:
- undated
- Materials & Techniques:
- Watercolor and graphite on medium, slightly textured, cream wove paper
- Dimensions:
- Sheet: 8 7/8 × 13 1/4 inches (22.5 × 33.7 cm)
- Collection:
- Prints and Drawings
- Credit Line:
- Yale Center for British Art, Paul Mellon Collection
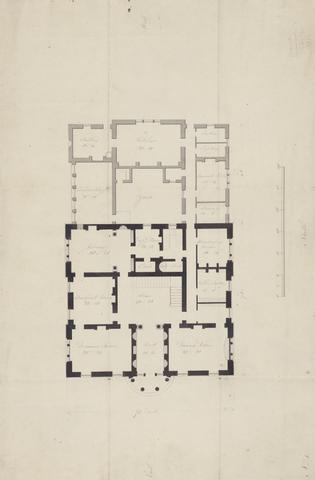
- Date:
- undated
- Materials & Techniques:
- Gray and green wash with pen and black ink over graphite; gray wash with pen and black ink over graphite on slightly textured, medium, cream wove paper
- Dimensions:
- Sheet: 7 × 8 inches (17.8 × 20.3 cm)
- Collection:
- Prints and Drawings
- Credit Line:
- Yale Center for British Art, Paul Mellon Collection
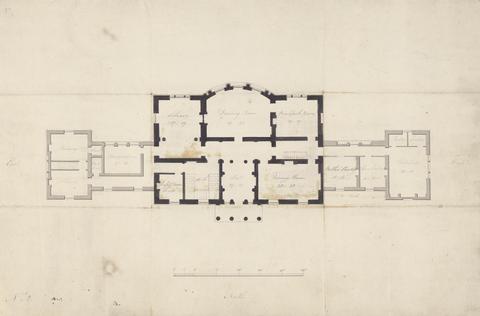
- Date:
- undated
- Materials & Techniques:
- Gray and green wash with pen and black ink over graphite; gray wash with pen and black ink over graphite on slightly textured, medium, cream wove paper
- Dimensions:
- Sheet: 7 × 8 inches (17.8 × 20.3 cm)
- Collection:
- Prints and Drawings
- Credit Line:
- Yale Center for British Art, Paul Mellon Collection

- Date:
- ca. 1765
- Materials & Techniques:
- Gouache and watercolor over graphite on thick, slightly textured, cream wove paper
- Dimensions:
- Sheet: 15 x 21 1/2 inches (38.1 x 54.6 cm)
- Collection:
- Prints and Drawings
- Credit Line:
- Yale Center for British Art, Paul Mellon Collection
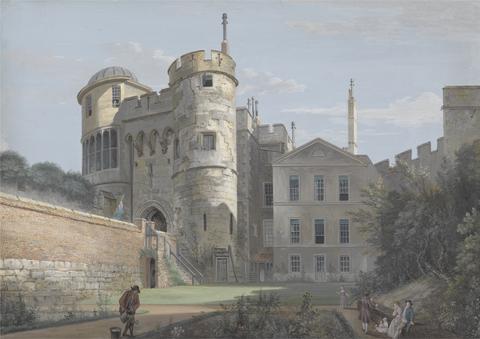
- Date:
- ca. 1765
- Materials & Techniques:
- Gouache on thick, slightly textured, cream wove paper
- Dimensions:
- Sheet: 15 1/8 x 21 1/4 inches (38.4 x 54 cm)
- Collection:
- Prints and Drawings
- Credit Line:
- Yale Center for British Art, Paul Mellon Collection
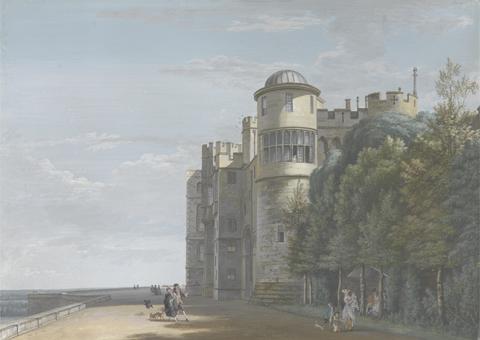
- Date:
- ca. 1765
- Materials & Techniques:
- Gouache and watercolor on medium, slightly textured, cream wove paper
- Dimensions:
- Sheet: 15 1/8 x 21 1/4 inches (38.4 x 54 cm)
- Collection:
- Prints and Drawings
- Credit Line:
- Yale Center for British Art, Paul Mellon Collection
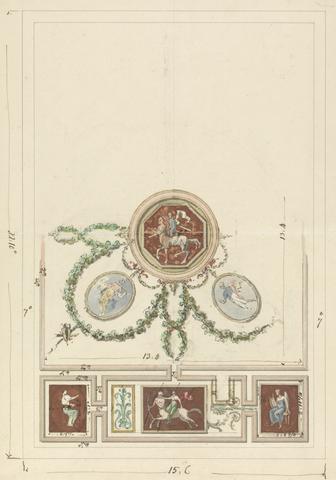
- Date:
- ca. 1765
- Materials & Techniques:
- Pen and black and brown ink, watercolor and gouache over graphite on moderately thick, slightly textured, cream laid paper
- Dimensions:
- Sheet: 13 x 9 3/8 inches (33 x 23.8 cm)
- Collection:
- Prints and Drawings
- Credit Line:
- Yale Center for British Art, Paul Mellon Collection
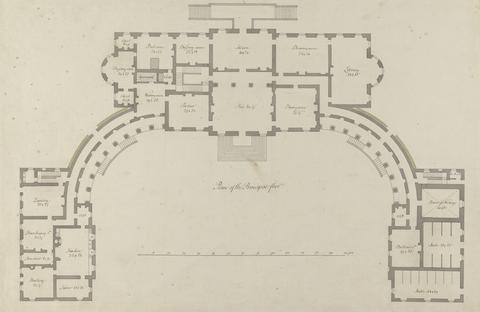
- Date:
- ca. 1765
- Materials & Techniques:
- Graphite, gray wash, watercolor and pen and black and brown ink on moderately thick, moderately textured, cream laid paper
- Dimensions:
- Sheet: 15 15/16 x 24 3/8 inches (40.5 x 61.9 cm)
- Collection:
- Prints and Drawings
- Credit Line:
- Yale Center for British Art, Paul Mellon Collection

- Date:
- undated
- Materials & Techniques:
- Gray wash with pen and black ink over graphite on slightly textured, medium, cream wove paper
- Dimensions:
- Sheet: 10 × 15 inches (25.4 × 38.1 cm)
- Collection:
- Prints and Drawings
- Credit Line:
- Yale Center for British Art, Paul Mellon Collection