Search Constraints
You searched for:
Collection Prints and Drawings
Remove constraint Collection: Prints and DrawingsPeriod 18th century
Remove constraint Period: 18th centuryAssociated Places United Kingdom
Remove constraint Associated Places: United KingdomSearch Results
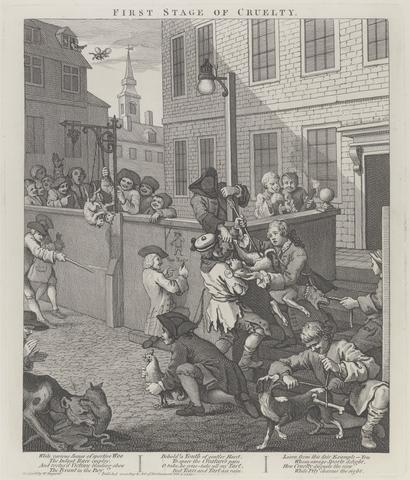
- Date:
- 1751, printed 1790
- Materials & Techniques:
- Line engraving on thick, smooth, cream wove paper
- Dimensions:
- Sheet: 24 7/8 x 19 1/4 inches (63.2 x 48.9 cm)
- Collection:
- Prints and Drawings
- Credit Line:
- Yale Center for British Art, Gift of Patricia Cornwell

- Date:
- 1751, printed 1790
- Materials & Techniques:
- Line engraving on thick, smooth, cream wove paper
- Dimensions:
- Sheet: 24 7/8 x 19 1/4 inches (63.2 x 48.9 cm)
- Collection:
- Prints and Drawings
- Credit Line:
- Yale Center for British Art, Gift of Patricia Cornwell
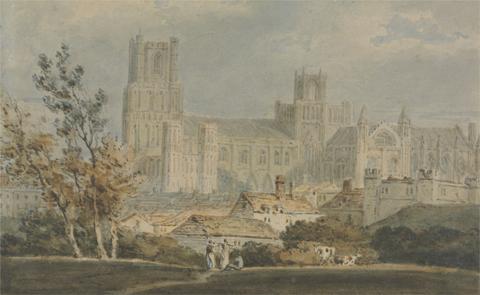
- Date:
- ca. 1796
- Materials & Techniques:
- Watercolor and graphite on medium, slightly textured, cream wove paper
- Dimensions:
- Sheet: 4 1/8 x 6 5/8in. (10.5 x 16.8cm)
- Collection:
- Prints and Drawings
- Credit Line:
- Yale Center for British Art, Paul Mellon Collection

- Date:
- 1793 to 1794
- Materials & Techniques:
- Watercolor and graphite on medium, slightly textured, cream wove paper
- Dimensions:
- Sheet: 8 7/8 x 10 3/4 inches (22.5 x 27.3 cm)
- Collection:
- Prints and Drawings
- Credit Line:
- Yale Center for British Art, Paul Mellon Collection
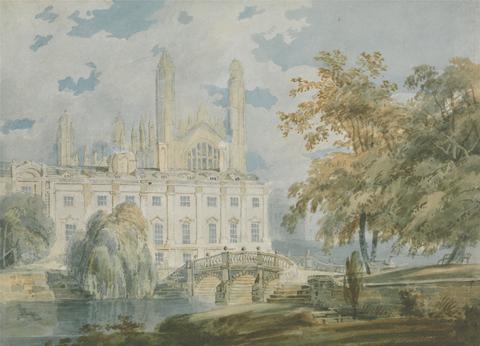
- Date:
- 1793
- Materials & Techniques:
- Watercolor and graphite on medium, slightly textured, cream wove paper
- Dimensions:
- Sheet: 7 7/8 x 10 7/8 inches (20 x 27.6 cm)
- Collection:
- Prints and Drawings
- Credit Line:
- Yale Center for British Art, Paul Mellon Collection
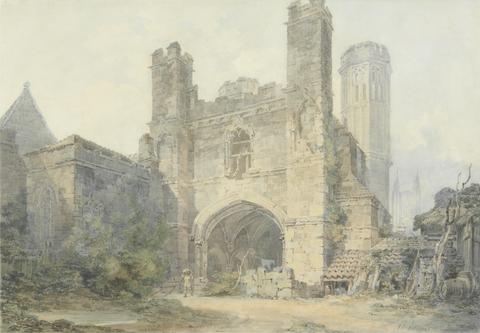
- Date:
- ca. 1793
- Materials & Techniques:
- Watercolor and graphite on medium, slightly textured, cream wove paper
- Dimensions:
- Sheet: 13 1/2 x 19 3/8 inches (34.3 x 49.2 cm)
- Collection:
- Prints and Drawings
- Credit Line:
- Yale Center for British Art, Paul Mellon Collection
7. Windsor
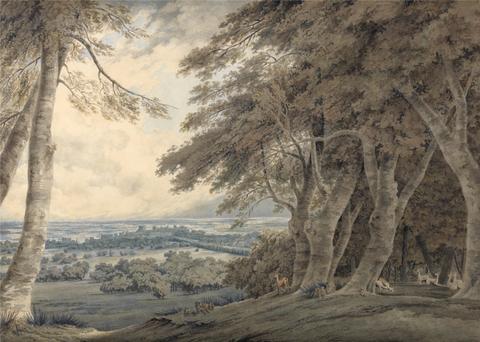
- Date:
- ca. 1798
- Materials & Techniques:
- Watercolor, graphite and scratching out on medium, slightly textured, cream wove paper
- Dimensions:
- Sheet: 20 × 28 inches (50.8 × 71.1 cm)
- Collection:
- Prints and Drawings
- Credit Line:
- Yale Center for British Art, Paul Mellon Fund
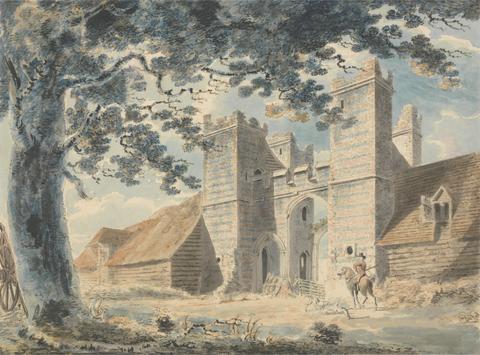
- Date:
- ca. 1791
- Materials & Techniques:
- Watercolor, graphite and pen and brown ink on medium, slightly textured, cream wove paper
- Dimensions:
- Sheet: 10 1/8 x 13 5/8in. (25.7 x 34.6cm)
- Collection:
- Prints and Drawings
- Credit Line:
- Yale Center for British Art, Paul Mellon Collection
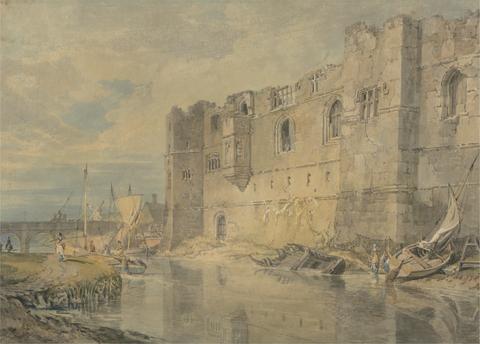
- Date:
- ca. 1796
- Materials & Techniques:
- Watercolor and graphite on medium, slightly textured, cream wove paper, mounted on thick, slightly textured, cream wove paper
- Dimensions:
- Sheet: 12 x 16 1/2 inches (30.5 x 41.9 cm)
- Collection:
- Prints and Drawings
- Credit Line:
- Yale Center for British Art, Paul Mellon Collection
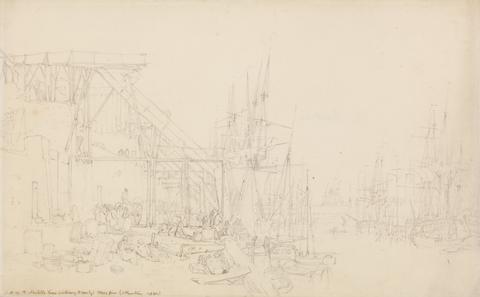
- Date:
- ca. 1795
- Materials & Techniques:
- Graphite on medium, slightly textured, cream wove paper
- Dimensions:
- Sheet: 8 5/8 x 14 inches (21.9 x 35.6 cm)
- Collection:
- Prints and Drawings
- Credit Line:
- Yale Center for British Art, Paul Mellon Collection
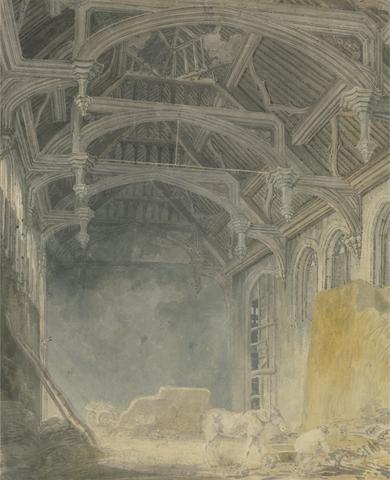
- Date:
- ca. 1793
- Materials & Techniques:
- Watercolor and graphite on medium, slightly textured, cream wove paper
- Dimensions:
- Sheet: 13 1/8 x 10 3/4 inches (33.3 x 27.3 cm)
- Collection:
- Prints and Drawings
- Credit Line:
- Yale Center for British Art, Paul Mellon Collection
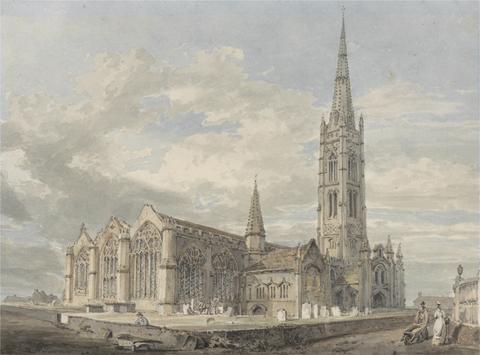
- Date:
- ca. 1797
- Materials & Techniques:
- Watercolor and graphite on medium, slightly textured, cream wove paper, mounted on medium, slightly textured, cream wove paper
- Dimensions:
- Sheet: 5 1/8 x 7 inches (13 x 17.8 cm)
- Collection:
- Prints and Drawings
- Credit Line:
- Yale Center for British Art, Paul Mellon Collection
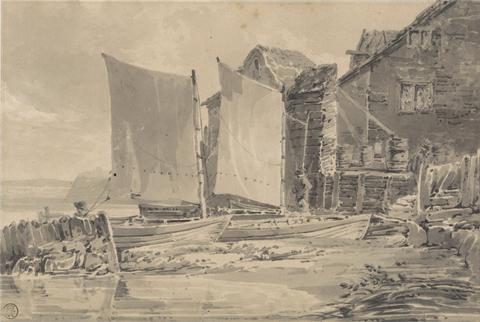
- Date:
- ca. 1790s
- Materials & Techniques:
- Watercolor, graphite and gray wash on medium, slightly textured, cream wove paper
- Dimensions:
- Sheet: 5 1/4 x 7 7/8 inches (13.3 x 20 cm)
- Collection:
- Prints and Drawings
- Credit Line:
- Yale Center for British Art, Paul Mellon Collection
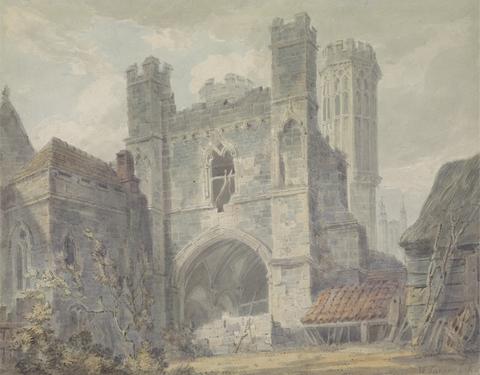
- Date:
- between 1792 and 1793
- Materials & Techniques:
- Watercolor and graphite on medium, slightly textured, cream wove paper
- Dimensions:
- Sheet: 8 1/4 x 10 5/8in. (21 x 27cm)
- Collection:
- Prints and Drawings
- Credit Line:
- Yale Center for British Art, Paul Mellon Collection
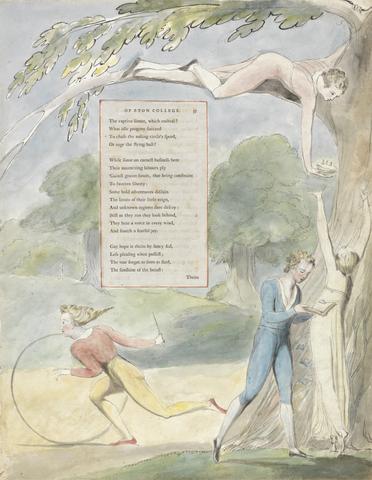
- Date:
- between 1797 and 1798
- Materials & Techniques:
- Watercolor with pen and black ink and graphite on moderately thick, slightly textured, cream wove paper with inlaid letterpress page
- Dimensions:
- Sheet: 16 1/2 x 12 3/4 inches (41.9 x 32.4 cm)
- Collection:
- Prints and Drawings
- Credit Line:
- Yale Center for British Art, Paul Mellon Collection

- Date:
- 1794
- Materials & Techniques:
- Various media, including: graphite; pen and brown ink over graphite
- Dimensions:
- Sheet: 6 1/2 x 10 inches (16.5 x 25.4 cm)
- Collection:
- Prints and Drawings
- Credit Line:
- Yale Center for British Art, Yale Art Gallery Collection, Gift of Mr. and Mrs. J. Richardson Dilworth
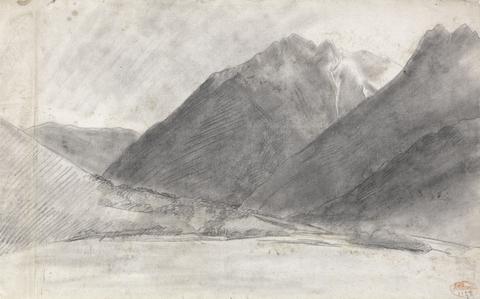
- Date:
- undated
- Materials & Techniques:
- Graphite on medium, slightly textured, cream laid paper
- Dimensions:
- Sheet: 11 3/8 x 18 3/8 inches (28.9 x 46.7 cm)
- Collection:
- Prints and Drawings
- Credit Line:
- Yale Center for British Art, Yale Art Gallery Collection, Gift of Mr. and Mrs. J. Richardson Dilworth, B.A. 1938
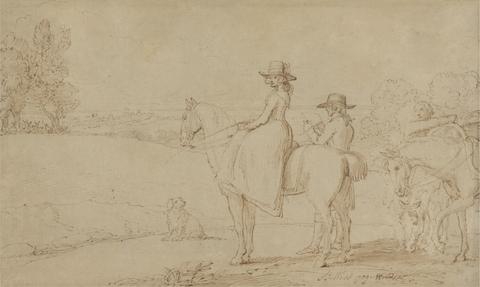
- Date:
- 1789
- Materials & Techniques:
- Pen in brown ink on medium, moderately textured, beige laid paper
- Dimensions:
- Sheet: 10 3/4 x 18 inches (27.3 x 45.7 cm)
- Collection:
- Prints and Drawings
- Credit Line:
- Yale Center for British Art, Paul Mellon Collection
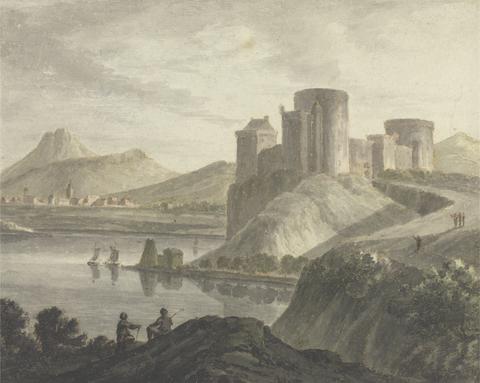
- Date:
- undated
- Materials & Techniques:
- Watercolor, pen, and brown ink on moderately thick, moderately textured, cream laid paper
- Dimensions:
- Sheet: 9 1/2 × 12 inches (24.2 × 30.5 cm)
- Collection:
- Prints and Drawings
- Credit Line:
- Yale Center for British Art, Paul Mellon Collection
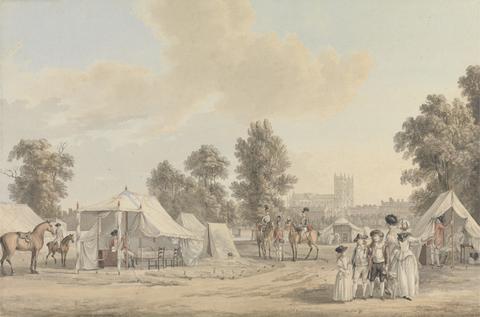
- Date:
- ca. 1780
- Materials & Techniques:
- Watercolor, graphite, and pen and brown ink on medium, slightly textured, cream wove paper
- Dimensions:
- Sheet: 11 7/8 x 17 7/8 inches (30.2 x 45.4 cm)
- Collection:
- Prints and Drawings
- Credit Line:
- Yale Center for British Art, Paul Mellon Collection
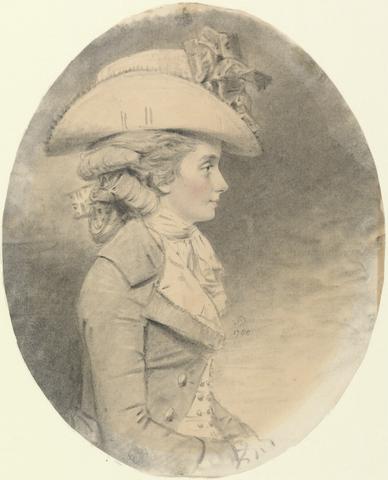
- Date:
- 1780
- Materials & Techniques:
- Black chalk and red chalk with stumping on medium, smooth, beige wove paper
- Dimensions:
- Sheet: 9 x 7 1/4 inches (22.8 x 18.4 cm)
- Collection:
- Prints and Drawings
- Credit Line:
- Yale Center for British Art, Paul Mellon Collection
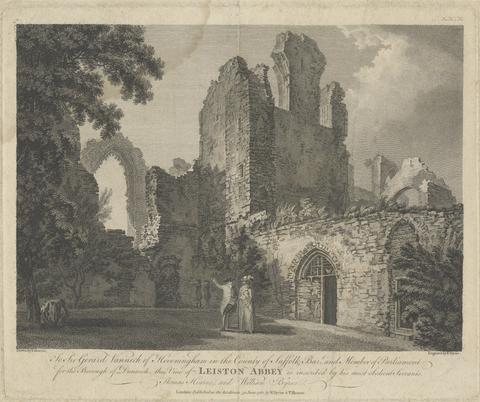
- Date:
- 1781
- Materials & Techniques:
- Etching and stipple engraving on moderately thick, textured, beige laid paper
- Dimensions:
- Sheet: 9 11/16 x 11 3/4 inches (24.6 x 29.9 cm)
- Collection:
- Prints and Drawings
- Credit Line:
- Yale Center for British Art, Paul Mellon Collection
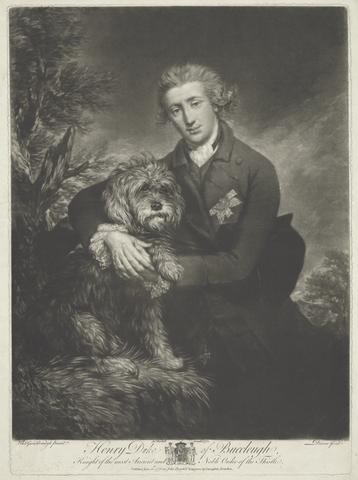
- Date:
- 1771
- Materials & Techniques:
- Mezzotint and etching on moderately thick, slightly textured, beige wove paper
- Dimensions:
- Sheet: 19 1/8 x 14 inches (48.5 x 35.5 cm)
- Collection:
- Prints and Drawings
- Credit Line:
- Yale Center for British Art, Paul Mellon Collection
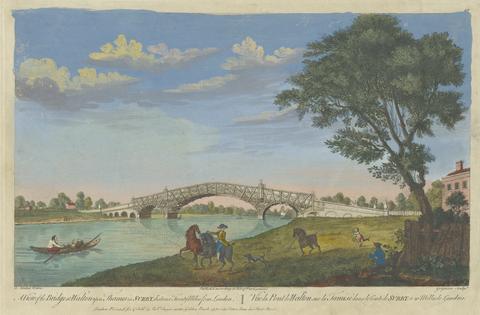
- Date:
- 1752
- Materials & Techniques:
- Line engraving and etching with hand coloring on moderately thick, moderately textured, beige laid paper
- Dimensions:
- Sheet: 11 3/8 x 16 5/8 inches (28.9 x 42.2 cm)
- Collection:
- Prints and Drawings
- Credit Line:
- Yale Center for British Art, Paul Mellon Collection

- Date:
- 1735
- Materials & Techniques:
- Engraving on medium, slightly textured, white wove paper
- Dimensions:
- Sheet: 14 3/4 x 9 3/4 inches (37.5 x 24.8 cm)
- Collection:
- Prints and Drawings
- Credit Line:
- Yale Center for British Art
26. A Perspective View of the Building for the Fireworks in the Green Park, Taken from the Reservoir
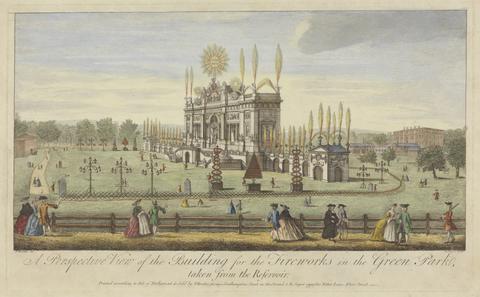
- Date:
- 1749
- Materials & Techniques:
- Etching and line engraving with hand coloring on moderately thick, moderately textured, cream laid paper
- Dimensions:
- Sheet: 12 3/8 x 18 7/8 inches (31.4 x 47.9 cm)
- Collection:
- Prints and Drawings
- Credit Line:
- Yale Center for British Art, Yale Art Gallery Collection
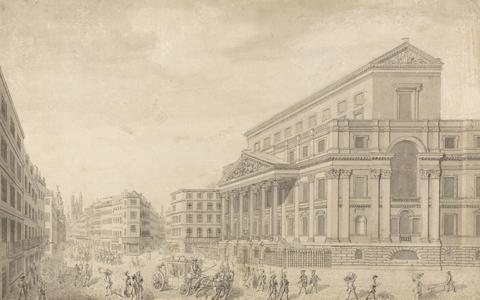
- Date:
- undated
- Materials & Techniques:
- Pen and black ink, pen and gray ink, gray wash, and graphite on medium, slightly textured, cream laid paper
- Dimensions:
- Sheet: 9 1/16 x 15 1/4in. (23 x 38.7cm)
- Collection:
- Prints and Drawings
- Credit Line:
- Yale Center for British Art, Paul Mellon Collection
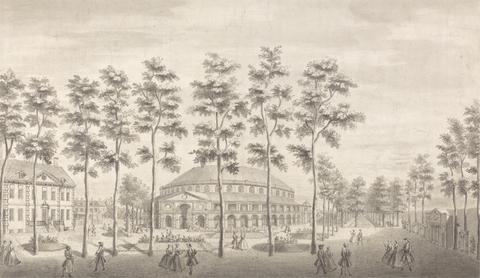
- Date:
- ca. 1744
- Materials & Techniques:
- Pen and black ink, gray wash, and graphite on medium, slightly textured, cream laid paper
- Dimensions:
- Sheet: 10 x 16 11/16in. (25.4 x 42.4cm)
- Collection:
- Prints and Drawings
- Credit Line:
- Yale Center for British Art, Paul Mellon Collection
29. View in Wales
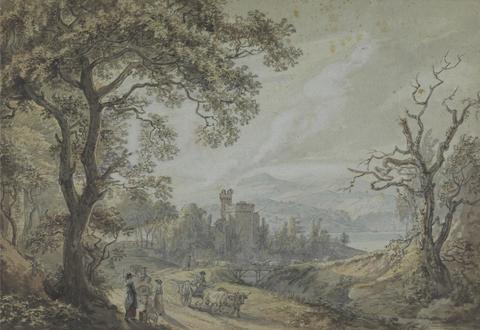
- Date:
- undated
- Materials & Techniques:
- Watercolor, pen and brown ink and graphite on medium, slightly textured, cream card
- Dimensions:
- Sheet: 15 1/2 x 22 1/2 inches (39.4 x 57.2 cm)
- Collection:
- Prints and Drawings
- Credit Line:
- Yale Center for British Art, Gift of Wilmarth Lewis, Yale BA 1918, transfer from the Yale University Art Gallery
30. Farningham, Kent

- Date:
- 1784
- Materials & Techniques:
- Watercolor and graphite on medium, slightly textured, cream laid paper
- Dimensions:
- Sheet: 4 7/8 × 6 15/16 inches (12.4 × 17.6 cm)
- Collection:
- Prints and Drawings
- Credit Line:
- Yale Center for British Art, Paul Mellon Collection
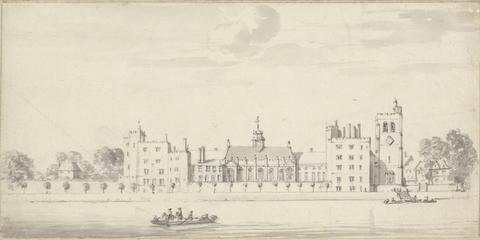
- Date:
- undated
- Materials & Techniques:
- Gray wash and graphite with pen and gray ink on medium, slightly textured, cream wove paper
- Dimensions:
- Sheet: 5 3/8 × 10 5/8 inches (13.7 × 27 cm)
- Collection:
- Prints and Drawings
- Credit Line:
- Yale Center for British Art, Paul Mellon Collection
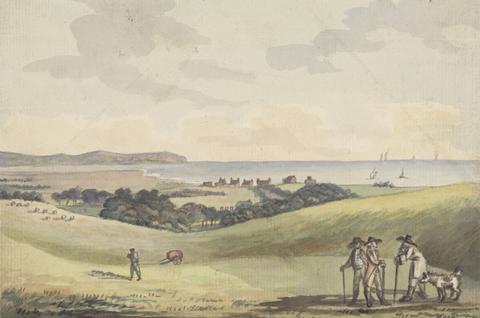
- Date:
- 1787
- Materials & Techniques:
- Watercolor and graphite on medium, slightly textured, cream laid paper
- Dimensions:
- Sheet: 5 5/16 × 7 1/2 inches (13.5 × 19.1 cm)
- Collection:
- Prints and Drawings
- Credit Line:
- Yale Center for British Art, Paul Mellon Collection
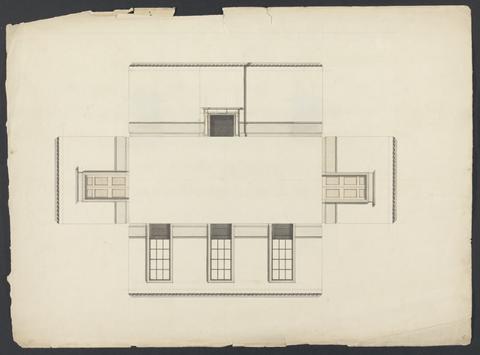
- Date:
- ca. 1790
- Materials & Techniques:
- Graphite, pen and black ink and watercolor on moderately thick, slightly textured, cream laid paper
- Dimensions:
- Sheet: 14 7/8 x 20 1/4 inches (37.8 x 51.4 cm)
- Collection:
- Prints and Drawings
- Credit Line:
- Yale Center for British Art, Paul Mellon Collection
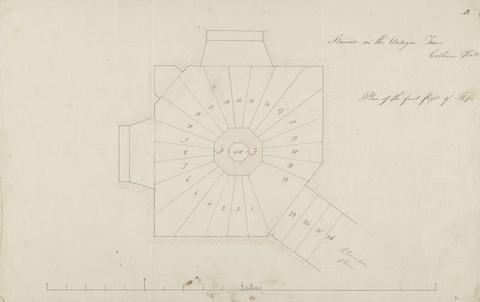
- Date:
- ca. 1790
- Materials & Techniques:
- Graphite, pen and black, brown and pink ink on moderately thick, moderately textured, cream laid paper
- Dimensions:
- Sheet: 18 5/8 x 11 3/4 inches (47.3 x 29.8 cm)
- Collection:
- Prints and Drawings
- Credit Line:
- Yale Center for British Art, Paul Mellon Collection
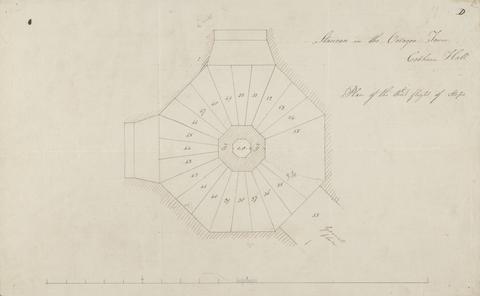
- Date:
- ca. 1790
- Materials & Techniques:
- Black and brown ink, pen and graphite on moderately thick, moderately textured, cream laid paper
- Dimensions:
- Sheet: 11 7/8 x 19 inches (30.2 x 48.3 cm)
- Collection:
- Prints and Drawings
- Credit Line:
- Yale Center for British Art, Paul Mellon Collection
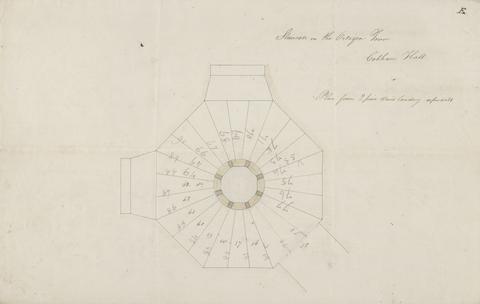
- Date:
- ca. 1790
- Materials & Techniques:
- Watercolor, brown and black ink, pen and graphite on moderately thick, moderately textured, cream laid paper
- Dimensions:
- Sheet: 12 x 19 inches (30.5 x 48.3 cm)
- Collection:
- Prints and Drawings
- Credit Line:
- Yale Center for British Art, Paul Mellon Collection
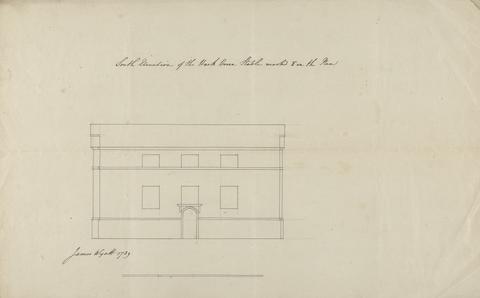
- Date:
- 1789
- Materials & Techniques:
- Graphite, pen and black ink on moderately thick, moderately textured, cream laid paper
- Dimensions:
- Sheet: 13 x 21 1/2 inches (33 x 54.6 cm)
- Collection:
- Prints and Drawings
- Credit Line:
- Yale Center for British Art, Paul Mellon Collection
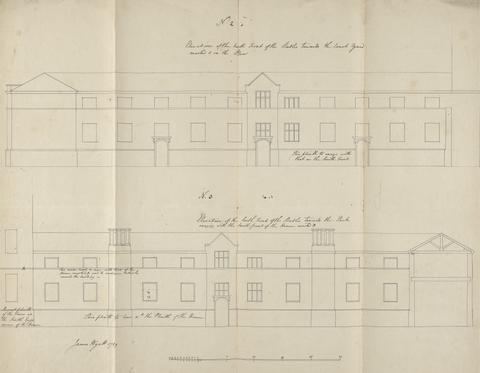
- Date:
- 1789
- Materials & Techniques:
- Graphite, pen and black ink on moderately thick, moderately textured, cream laid paper
- Dimensions:
- Sheet: 21 3/8 × 25 1/2 inches (54.3 × 64.8 cm)
- Collection:
- Prints and Drawings
- Credit Line:
- Yale Center for British Art, Paul Mellon Collection

- Date:
- ca. 1790
- Materials & Techniques:
- Graphite, pen and black ink on two joined sheets of moderately thick, moderately textured, cream wove paper
- Dimensions:
- Sheet: 34 x 34 inches (86.4 x 86.4 cm)
- Collection:
- Prints and Drawings
- Credit Line:
- Yale Center for British Art, Paul Mellon Collection
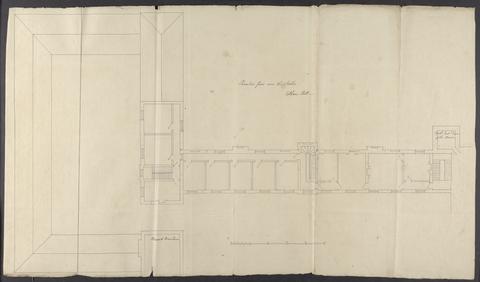
- Date:
- 1789
- Materials & Techniques:
- Graphite, pen and black ink on moderately thick, moderately textured, cream laid paper
- Dimensions:
- Sheet: 21 1/2 x 36 1/2 inches (54.6 x 92.7 cm)
- Collection:
- Prints and Drawings
- Credit Line:
- Yale Center for British Art, Paul Mellon Collection
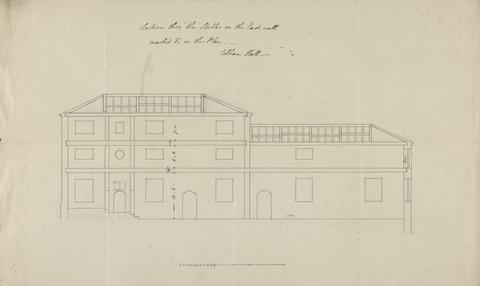
- Date:
- 1789
- Materials & Techniques:
- Graphite, pen and black ink on moderately thick, moderately textured, cream laid paper
- Dimensions:
- Sheet: 12 1/2 x 21 1/2 inches (31.8 x 54.6 cm)
- Collection:
- Prints and Drawings
- Credit Line:
- Yale Center for British Art, Paul Mellon Collection
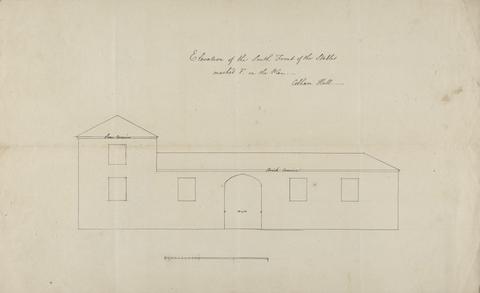
- Date:
- 1789
- Materials & Techniques:
- Graphite, pen and black ink on moderately thick, moderately textured, cream laid paper
- Dimensions:
- Sheet: 13 x 21 1/4 inches (33 x 54 cm)
- Collection:
- Prints and Drawings
- Credit Line:
- Yale Center for British Art, Paul Mellon Collection
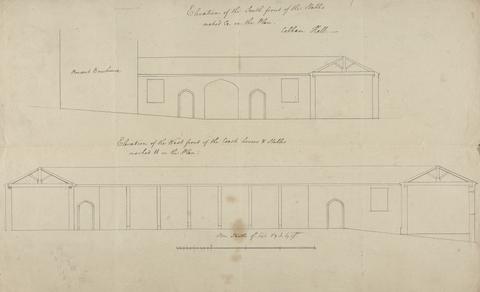
- Date:
- 1789
- Materials & Techniques:
- Graphite, pen and black and brown ink on moderately thick, moderately textured, cream laid paper
- Dimensions:
- Sheet: 13 1/8 x 21 3/8 inches (33.3 x 54.3 cm)
- Collection:
- Prints and Drawings
- Credit Line:
- Yale Center for British Art, Paul Mellon Collection
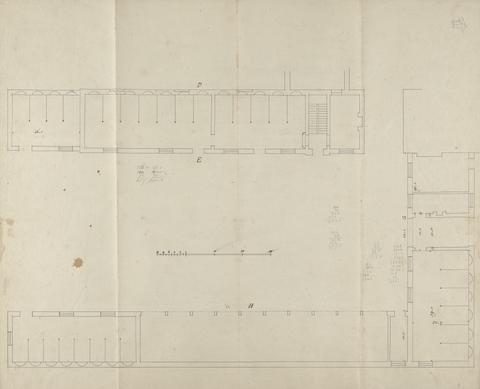
- Date:
- 1790
- Materials & Techniques:
- Graphite, pen and black ink on moderately thick, moderately textured, cream laid paper
- Dimensions:
- Sheet: 21 3/8 x 25 1/2 inches (54.3 x 64.8 cm)
- Collection:
- Prints and Drawings
- Credit Line:
- Yale Center for British Art, Paul Mellon Collection
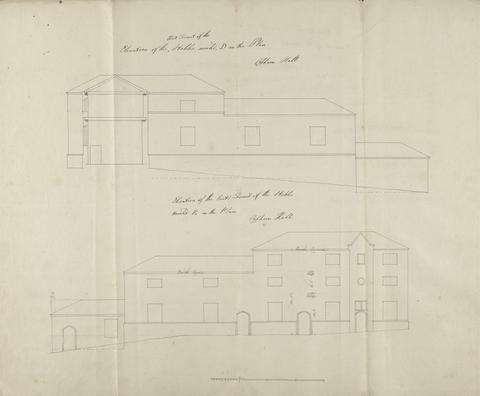
- Date:
- 1790
- Materials & Techniques:
- Graphite, pen and black ink on moderately thick, moderately textured, cream laid paper
- Dimensions:
- Sheet: 21 1/4 x 25 1/2 inches (54 x 64.8 cm)
- Collection:
- Prints and Drawings
- Credit Line:
- Yale Center for British Art, Paul Mellon Collection
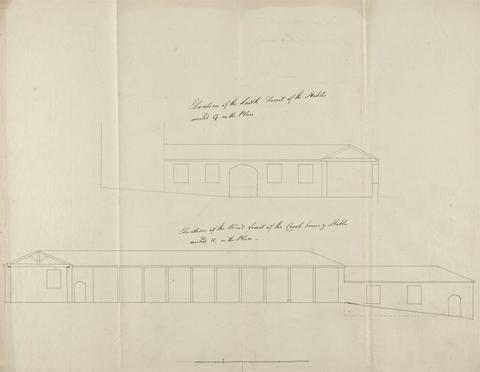
- Date:
- 1790
- Materials & Techniques:
- Graphite, pen and black ink on moderately thick, moderately textured, beige laid paper
- Dimensions:
- Sheet: 20 3/4 x 25 1/4 inches (52.7 x 64.1 cm)
- Collection:
- Prints and Drawings
- Credit Line:
- Yale Center for British Art, Paul Mellon Collection
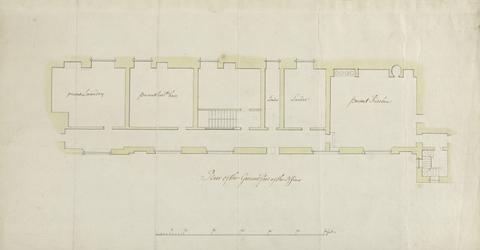
- Date:
- ca. 1790
- Materials & Techniques:
- Graphite, pen and brown ink and watercolor on moderately thick, moderately textured, cream laid paper
- Dimensions:
- Sheet: 10 7/8 x 20 5/8 inches (27.6 x 52.4 cm)
- Collection:
- Prints and Drawings
- Credit Line:
- Yale Center for British Art, Paul Mellon Collection
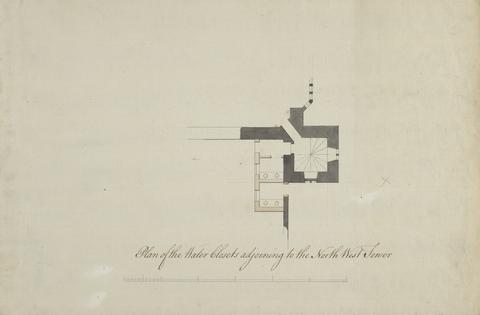
- Date:
- ca. 1790
- Materials & Techniques:
- Graphite, pen and black and brown ink, gray wash and watercolor on moderately thick, textured, cream laid paper
- Dimensions:
- Sheet: 9 3/4 x 14 7/8 inches (24.8 x 37.8 cm)
- Collection:
- Prints and Drawings
- Credit Line:
- Yale Center for British Art, Paul Mellon Collection
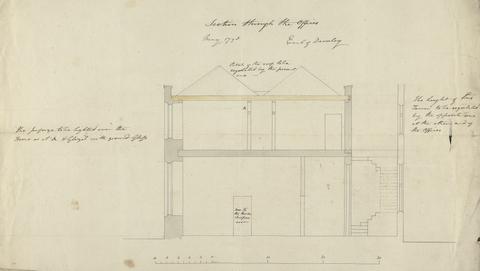
- Date:
- 1798
- Materials & Techniques:
- Graphite, pen and black ink and watercolor on moderately thick, moderately textured, cream laid paper
- Dimensions:
- Sheet: 13 1/4 x 21 7/8 inches (33.7 x 55.6 cm)
- Collection:
- Prints and Drawings
- Credit Line:
- Yale Center for British Art, Paul Mellon Collection
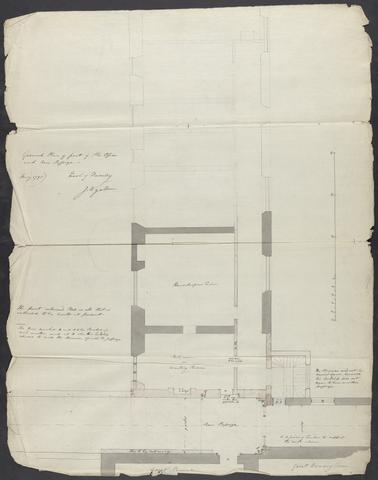
- Date:
- 1798
- Materials & Techniques:
- Graphite, pen and black ink and gray wash on medium, moderately textured, cream laid paper
- Dimensions:
- Sheet: 27 1/2 x 21 1/2 inches (69.9 x 54.6 cm)
- Collection:
- Prints and Drawings
- Credit Line:
- Yale Center for British Art, Paul Mellon Collection
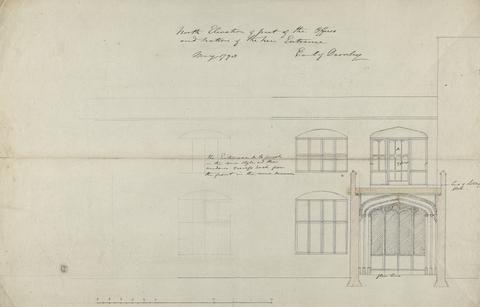
- Date:
- 1798
- Materials & Techniques:
- Graphite, pen and black and brown ink and yellow wash on medium, moderately textured, cream laid paper
- Dimensions:
- Sheet: 13 7/8 x 21 inches (35.2 x 53.3 cm)
- Collection:
- Prints and Drawings
- Credit Line:
- Yale Center for British Art, Paul Mellon Collection
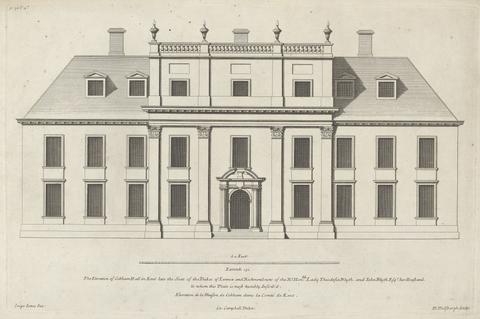
- Date:
- 1715 to 1725
- Materials & Techniques:
- Etching on slightly textured, medium, cream laid paper
- Dimensions:
- Sheet: 10 1/2 × 17 1/8 inches (26.7 × 43.5 cm)
- Collection:
- Prints and Drawings
- Credit Line:
- Yale Center for British Art, Paul Mellon Collection
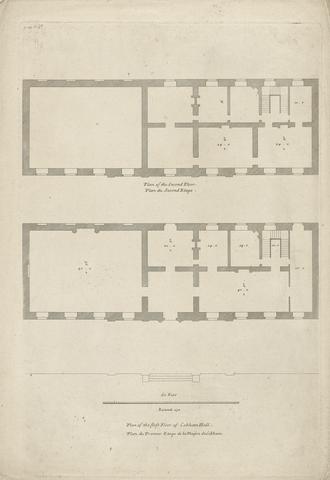
- Date:
- 1715 to 1725
- Materials & Techniques:
- Etching on slightly textured, medium, cream wove paper
- Dimensions:
- Sheet: 16 × 11 inches (40.6 × 27.9 cm)
- Collection:
- Prints and Drawings
- Credit Line:
- Yale Center for British Art, Paul Mellon Collection
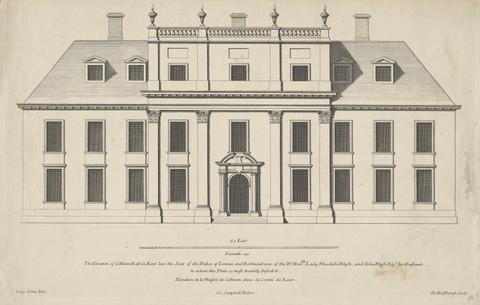
- Date:
- 1715 to 1725
- Materials & Techniques:
- Etching on slightly textured, moderately thick, cream laid paper
- Dimensions:
- Sheet: 10 × 15 1/4 inches (25.4 × 38.7 cm)
- Collection:
- Prints and Drawings
- Credit Line:
- Yale Center for British Art, Paul Mellon Collection
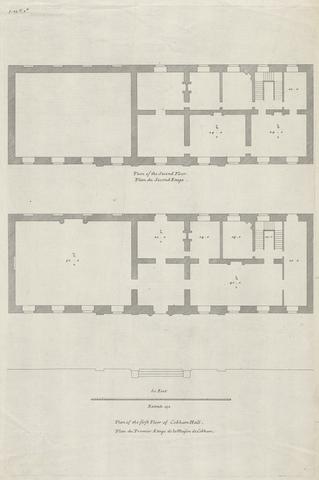
- Date:
- 1715 to 1725
- Materials & Techniques:
- Etching on slightly textured, medium, cream wove paper
- Dimensions:
- Sheet: 17 3/4 × 10 1/2 inches (45.1 × 26.7 cm)
- Collection:
- Prints and Drawings
- Credit Line:
- Yale Center for British Art, Paul Mellon Collection
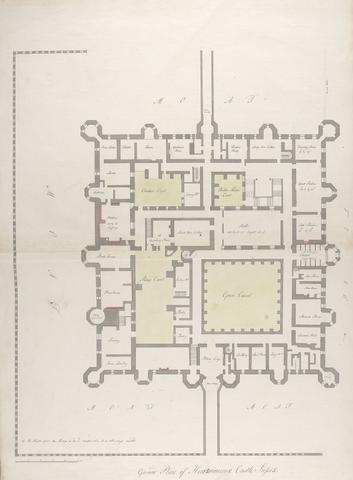
- Date:
- undated
- Materials & Techniques:
- Graphite, pen and black ink and watercolor on moderately thick, moderately textured, cream laid paper
- Dimensions:
- Sheet: 25 1/4 x 34 5/8 inches (64.1 x 87.9 cm)
- Collection:
- Prints and Drawings
- Credit Line:
- Yale Center for British Art, Paul Mellon Collection
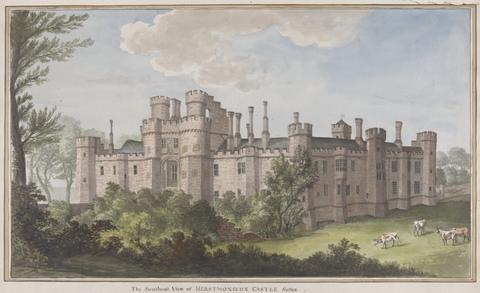
- Date:
- undated
- Materials & Techniques:
- Graphite and watercolor within triple-ruled and wash border on moderately thick, moderately textured, cream laid paper
- Dimensions:
- Sheet: 18 5/8 x 25 1/4 inches (47.3 x 64.1 cm)
- Collection:
- Prints and Drawings
- Credit Line:
- Yale Center for British Art, Paul Mellon Collection
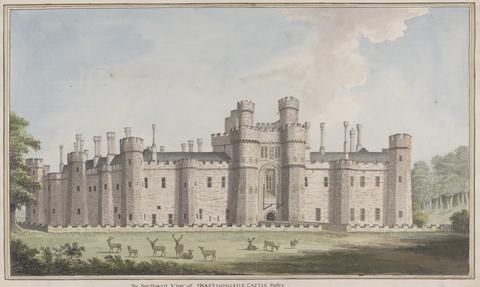
- Date:
- undated
- Materials & Techniques:
- Graphite and watercolor within triple-ruled and wash border on moderately thick, moderately textured, cream laid paper
- Dimensions:
- Sheet: 18 5/8 x 25 1/4 inches (47.3 x 64.1 cm)
- Collection:
- Prints and Drawings
- Credit Line:
- Yale Center for British Art, Paul Mellon Collection

- Date:
- undated
- Materials & Techniques:
- Graphite and watercolor within triple-ruled and wash border on moderately thick, moderately textured, cream laid paper
- Dimensions:
- Sheet: 18 5/8 x 25 1/4 inches (47.3 x 64.1 cm)
- Collection:
- Prints and Drawings
- Credit Line:
- Yale Center for British Art, Paul Mellon Collection
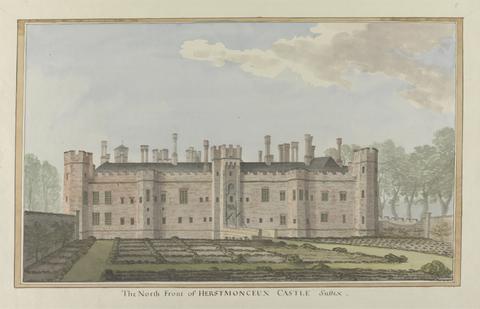
- Date:
- undated
- Materials & Techniques:
- Graphite and watercolor within triple-ruled and wash border on moderately thick, moderately textured, cream laid paper
- Dimensions:
- Sheet: 18 5/8 x 25 1/4 inches (47.3 x 64.1 cm)
- Collection:
- Prints and Drawings
- Credit Line:
- Yale Center for British Art, Paul Mellon Collection
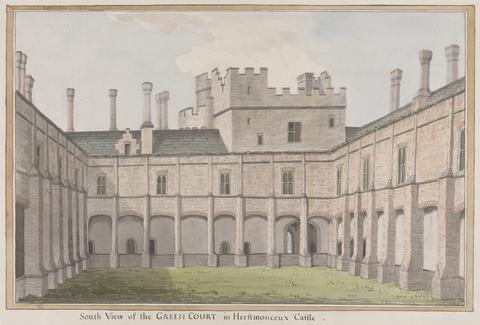
- Date:
- undated
- Materials & Techniques:
- Graphite and watercolor within triple-ruled and wash border on moderately thick, moderately textured, cream laid paper
- Dimensions:
- Sheet: 25 1/4 x 18 5/8in. (64.1 x 47.3cm)
- Collection:
- Prints and Drawings
- Credit Line:
- Yale Center for British Art, Paul Mellon Collection
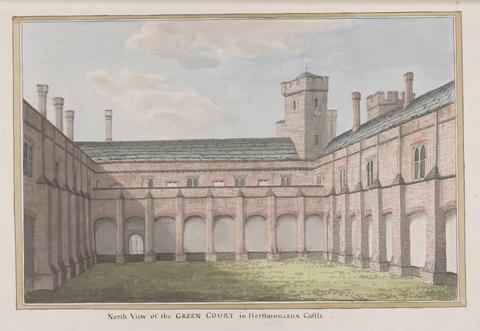
- Date:
- undated
- Materials & Techniques:
- Graphite and watercolor within triple-ruled and wash border on moderately thick, moderately textured, cream laid paper
- Dimensions:
- Sheet: 18 5/8 x 25 1/4 inches (47.3 x 64.1 cm)
- Collection:
- Prints and Drawings
- Credit Line:
- Yale Center for British Art, Paul Mellon Collection
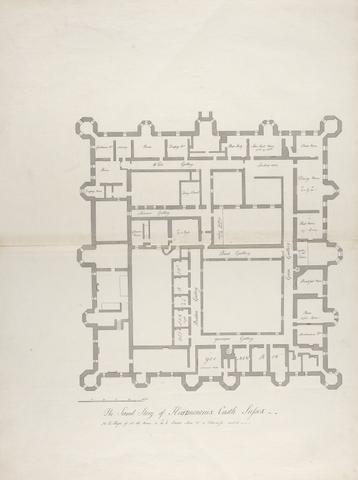
- Date:
- undated
- Materials & Techniques:
- Graphite, pen and black ink and watercolor on moderately thick, moderately textured, cream laid paper
- Dimensions:
- Sheet: 25 1/4 x 34 1/2in. (64.1 x 87.6cm)
- Collection:
- Prints and Drawings
- Credit Line:
- Yale Center for British Art, Paul Mellon Collection
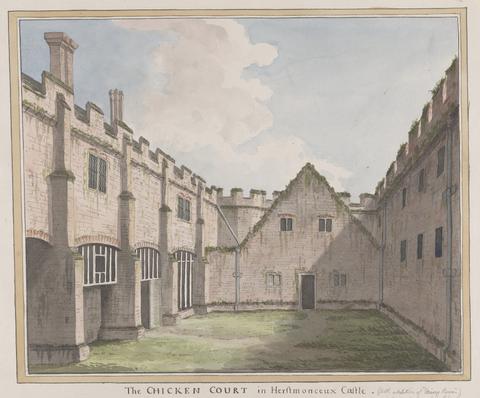
- Date:
- undated
- Materials & Techniques:
- Graphite and watercolor within triple-ruled and wash border on moderately thick, moderately textured, cream laid paper
- Dimensions:
- Sheet: 18 5/8 x 25 1/4 inches (47.3 x 64.1 cm)
- Collection:
- Prints and Drawings
- Credit Line:
- Yale Center for British Art, Paul Mellon Collection
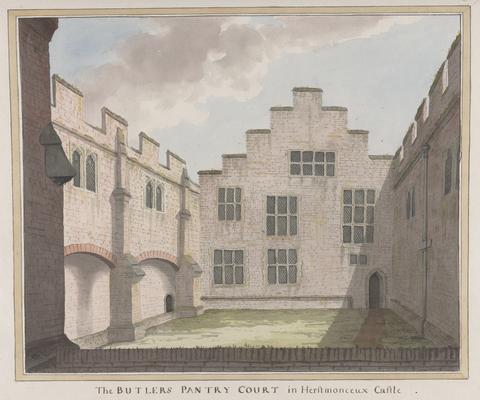
- Date:
- undated
- Materials & Techniques:
- Graphite and watercolor within triple-ruled and wash border on moderately thick, moderately textured, cream laid paper
- Dimensions:
- Sheet: 18 5/8 x 25 1/4 inches (47.3 x 64.1 cm)
- Collection:
- Prints and Drawings
- Credit Line:
- Yale Center for British Art, Paul Mellon Collection
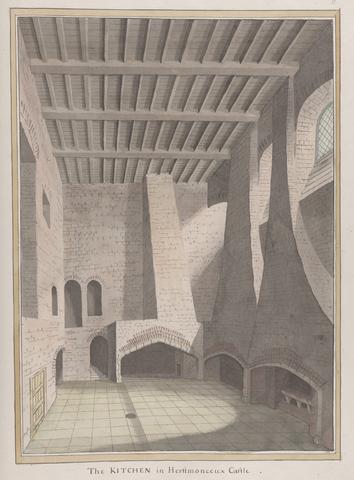
- Date:
- undated
- Materials & Techniques:
- Graphite and watercolor within triple-ruled and wash border on moderately thick, moderately textured, cream laid paper
- Dimensions:
- Sheet: 25 1/4 x 18 5/8 inches (64.1 x 47.3 cm)
- Collection:
- Prints and Drawings
- Credit Line:
- Yale Center for British Art, Paul Mellon Collection
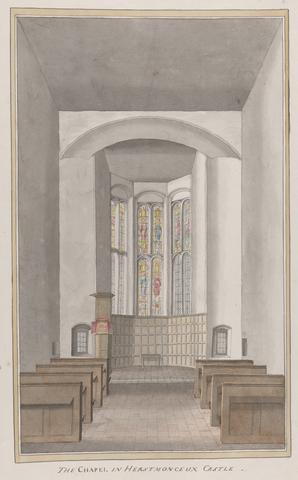
- Date:
- undated
- Materials & Techniques:
- Graphite and watercolor within triple-ruled and wash border on moderately thick, moderately textured, cream laid paper
- Dimensions:
- Sheet: 25 1/4 x 18 5/8 inches (64.1 x 47.3 cm)
- Collection:
- Prints and Drawings
- Credit Line:
- Yale Center for British Art, Paul Mellon Collection
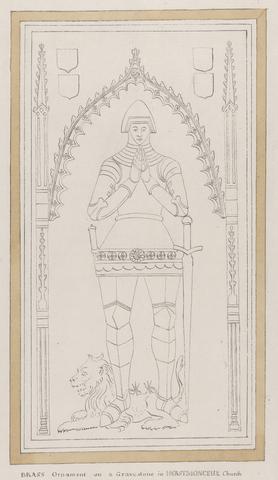
- Date:
- undated
- Materials & Techniques:
- Graphite and watercolor triple-ruled and wash border on moderately thick, moderately textured, cream laid paper
- Dimensions:
- Sheet: 25 1/4 × 18 5/8 inches (64.1 × 47.3 cm)
- Collection:
- Prints and Drawings
- Credit Line:
- Yale Center for British Art, Paul Mellon Collection
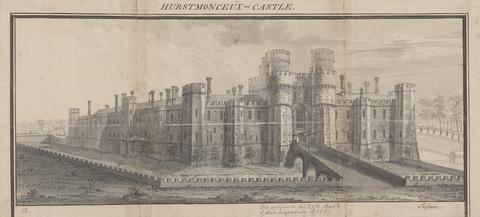
- Date:
- undated
- Materials & Techniques:
- Graphite, pen and black ink and gray wash on medium, slightly textured, cream laid paper
- Dimensions:
- Sheet: 6 13/16 x 14 3/4 inches (17.3 x 37.5 cm)
- Collection:
- Prints and Drawings
- Credit Line:
- Yale Center for British Art, Paul Mellon Collection
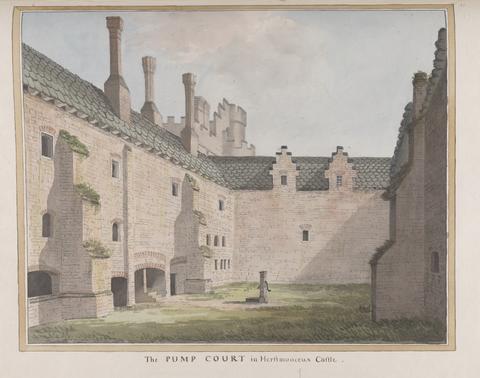
- Date:
- undated
- Materials & Techniques:
- Graphite and watercolor within triple-ruled and wash border on moderately thick, moderately textured, cream laid paper
- Dimensions:
- Sheet: 18 5/8 × 25 1/4 inches (47.3 × 64.1 cm)
- Collection:
- Prints and Drawings
- Credit Line:
- Yale Center for British Art, Paul Mellon Collection
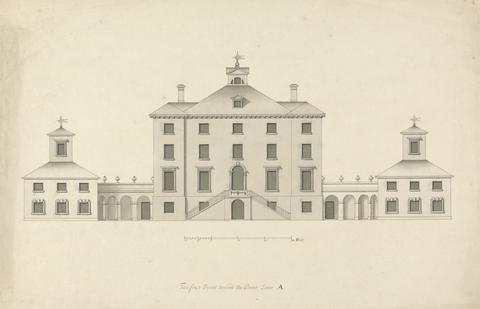
- Date:
- between 1732 and 1739
- Materials & Techniques:
- Graphite, pen and black ink and gray wash on moderately thick, slightly textured, cream laid paper
- Dimensions:
- Sheet: 12 3/8 x 18 3/8 inches (31.4 x 46.7 cm)
- Collection:
- Prints and Drawings
- Credit Line:
- Yale Center for British Art, Paul Mellon Collection
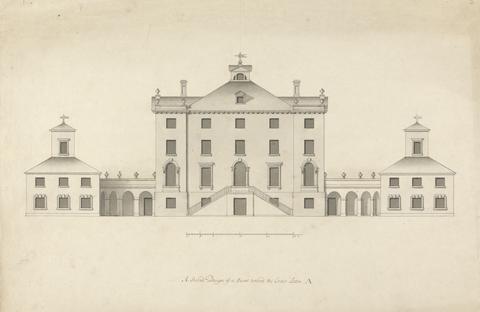
- Date:
- between 1732 and 1739
- Materials & Techniques:
- Graphite, pen and black ink and gray wash on medium, slightly textured, beige laid paper
- Dimensions:
- Sheet: 11 7/8 x 18 3/16 inches (30.2 x 46.2 cm)
- Collection:
- Prints and Drawings
- Credit Line:
- Yale Center for British Art, Paul Mellon Collection
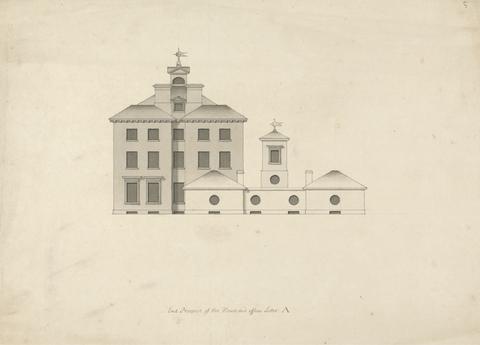
- Date:
- between 1732 and 1739
- Materials & Techniques:
- Graphite, pen and black ink and gray wash on medium, slightly textured, beige wove paper
- Dimensions:
- Sheet: 12 x 16 5/16 inches (30.5 x 41.4 cm)
- Collection:
- Prints and Drawings
- Credit Line:
- Yale Center for British Art, Paul Mellon Collection
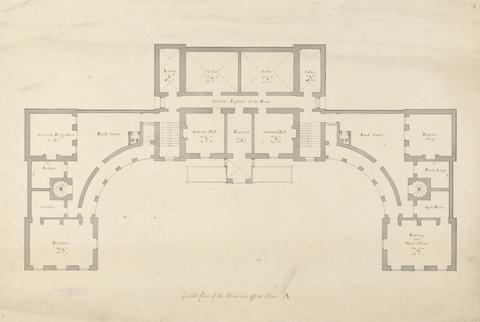
- Date:
- between 1732 and 1739
- Materials & Techniques:
- Graphite, pen and black ink and gray wash on medium, slightly textured, beige laid paper
- Dimensions:
- Sheet: 12 3/8 x 18 3/16 inches (31.4 x 46.2 cm)
- Collection:
- Prints and Drawings
- Credit Line:
- Yale Center for British Art, Paul Mellon Collection
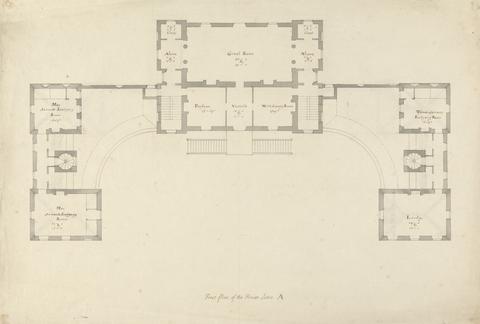
- Date:
- between 1732 and 1739
- Materials & Techniques:
- Pen and black ink with gray wash over graphite on medium, slightly textured, beige laid paper
- Dimensions:
- Sheet: 12 5/8 x 18 1/2 inches (32.1 x 47 cm)
- Collection:
- Prints and Drawings
- Credit Line:
- Yale Center for British Art, Paul Mellon Collection
76. Windsor
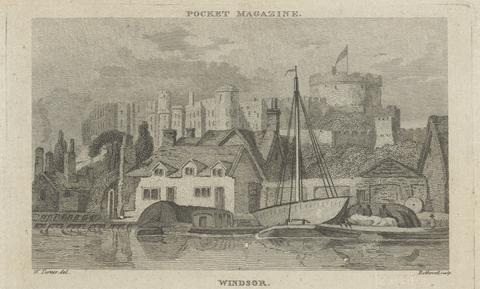
- Date:
- 1795
- Materials & Techniques:
- Etching and line engraving; published state on medium, smooth, cream wove paper
- Dimensions:
- Sheet: 3 1/4 × 5 1/2 inches (8.3 × 14 cm)
- Collection:
- Prints and Drawings
- Credit Line:
- Yale Center for British Art, Paul Mellon Collection
77. Chelsea Hospital
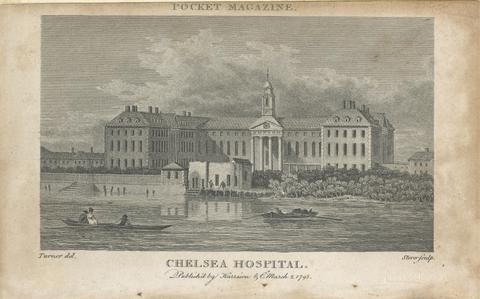
- Date:
- 1795
- Materials & Techniques:
- Etching and line engraving; published state on medium, slightly textured, cream wove paper
- Dimensions:
- Sheet: 3 3/8 × 5 1/2 inches (8.6 × 14 cm)
- Collection:
- Prints and Drawings
- Credit Line:
- Yale Center for British Art, Paul Mellon Collection
78. Wallingford
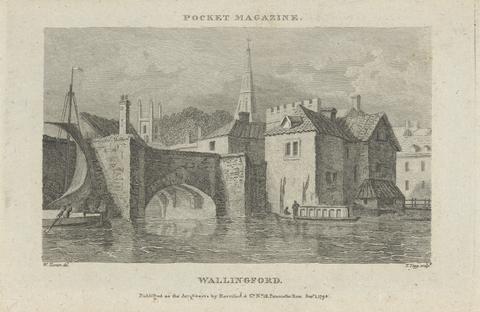
- Date:
- 1795
- Materials & Techniques:
- Etching and line engraving; published state on medium, slightly textured, cream wove paper
- Dimensions:
- Sheet: 3 5/8 × 5 7/8 inches (9.2 × 14.9 cm)
- Collection:
- Prints and Drawings
- Credit Line:
- Yale Center for British Art, Paul Mellon Collection
79. Flint
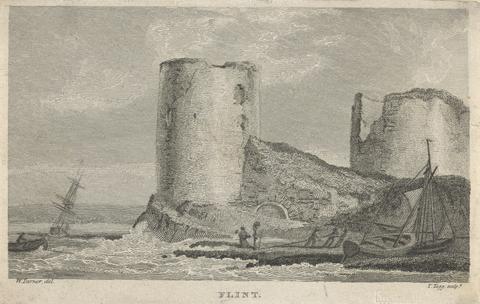
- Date:
- 1795
- Materials & Techniques:
- Etching and line engraving; published state on medium, smooth, cream wove paper
- Dimensions:
- Sheet: 3 1/8 × 4 3/4 inches (7.9 × 12.1 cm)
- Collection:
- Prints and Drawings
- Credit Line:
- Yale Center for British Art, Paul Mellon Collection
80. Northampton
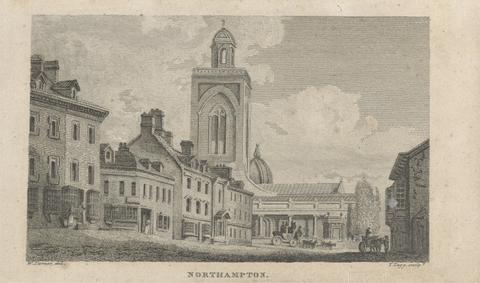
- Date:
- 1796
- Materials & Techniques:
- Etching and line engraving on medium, slightly textured, cream laid paper
- Dimensions:
- Sheet: 3 1/4 × 5 1/2 inches (8.3 × 14 cm)
- Collection:
- Prints and Drawings
- Credit Line:
- Yale Center for British Art, Paul Mellon Collection
81. Orchard Bay
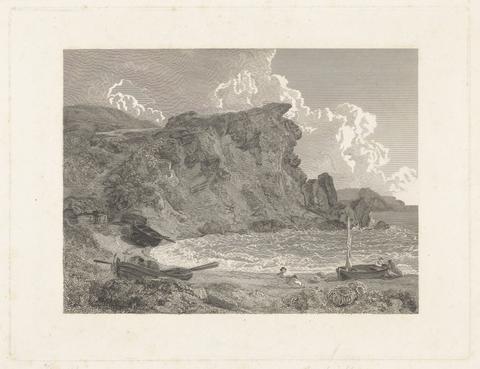
- Date:
- 1799
- Materials & Techniques:
- Etching on medium, smooth, cream wove paper
- Dimensions:
- Sheet: 13 3/8 × 18 1/2 inches (34 × 47 cm)
- Collection:
- Prints and Drawings
- Credit Line:
- Yale Center for British Art, Paul Mellon Collection
82. Orchard Bay
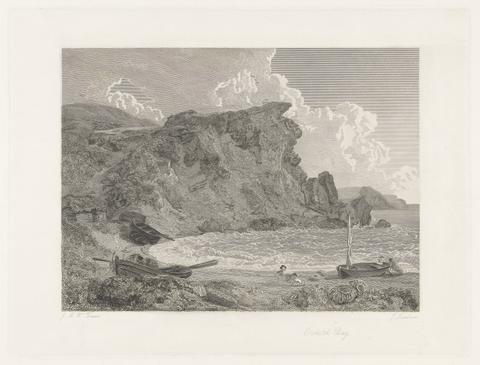
- Date:
- 1799
- Materials & Techniques:
- Etching and line engraving; Bohn reprint on moderately thick, smooth, cream wove paper
- Dimensions:
- Sheet: 15 1/8 × 22 inches (38.4 × 55.9 cm)
- Collection:
- Prints and Drawings
- Credit Line:
- Yale Center for British Art, Paul Mellon Collection
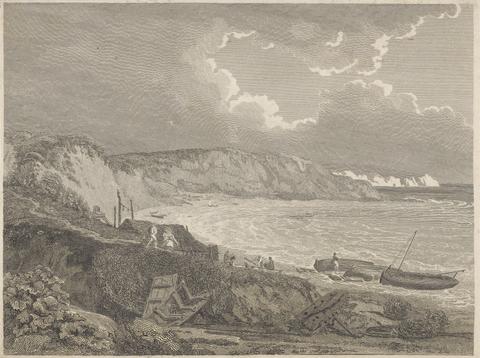
- Date:
- 1799
- Materials & Techniques:
- Etching on medium, slightly textured, cream wove paper
- Dimensions:
- Sheet: 7 3/4 × 10 3/8 inches (19.7 × 26.4 cm)
- Collection:
- Prints and Drawings
- Credit Line:
- Yale Center for British Art, Paul Mellon Collection
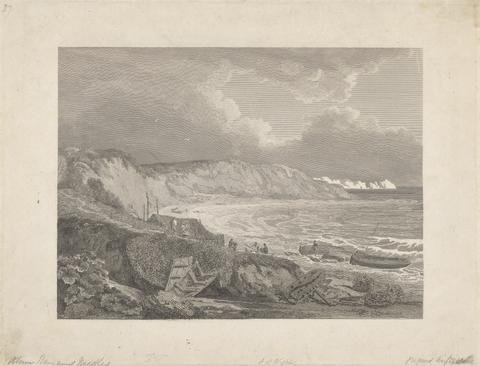
- Date:
- 1799
- Materials & Techniques:
- Etching on medium, slightly textured, cream wove paper
- Dimensions:
- Sheet: 10 × 13 1/4 inches (25.4 × 33.7 cm)
- Collection:
- Prints and Drawings
- Credit Line:
- Yale Center for British Art, Paul Mellon Collection
85. Shanklin Castle
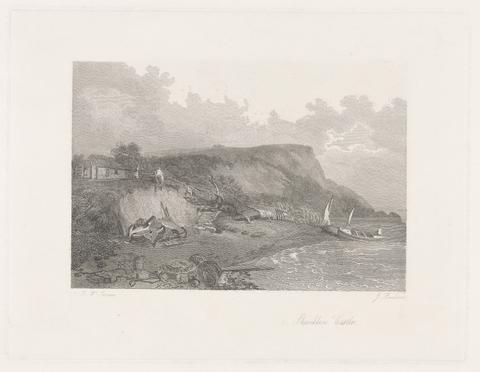
- Date:
- 1799
- Materials & Techniques:
- Etching and line engraving; Bohn reprint on moderately thick, smooth, cream wove paper
- Dimensions:
- Sheet: 14 7/8 × 22 inches (37.8 × 55.9 cm)
- Collection:
- Prints and Drawings
- Credit Line:
- Yale Center for British Art, Paul Mellon Collection
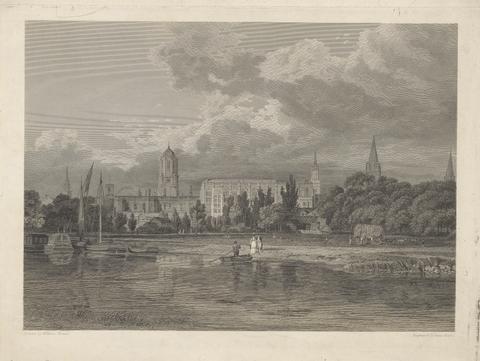
- Date:
- 1799
- Materials & Techniques:
- Etching and line engraving; engraver's proof (a) on medium, slightly textured, cream wove paper
- Dimensions:
- Sheet: 15 1/2 × 19 5/8 inches (39.4 × 49.8 cm)
- Collection:
- Prints and Drawings
- Credit Line:
- Yale Center for British Art, Paul Mellon Collection
87. Winchester Cross

- Date:
- 1800
- Materials & Techniques:
- Etching and line engraving; engraver's proof on medium, smooth, cream laid paper
- Dimensions:
- Sheet: 14 5/8 × 10 1/2 inches (37.1 × 26.7 cm)
- Collection:
- Prints and Drawings
- Credit Line:
- Yale Center for British Art, Paul Mellon Collection
88. Carlisle
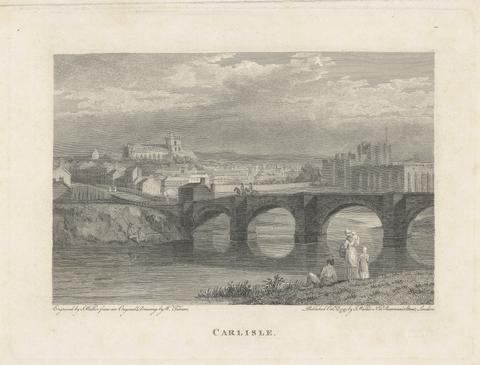
- Date:
- 1797
- Materials & Techniques:
- Etching and line engraving; 1st published state on medium, slightly textured, cream wove paper
- Dimensions:
- Sheet: 7 5/8 × 10 3/4 inches (19.4 × 27.3 cm)
- Collection:
- Prints and Drawings
- Credit Line:
- Yale Center for British Art, Paul Mellon Collection
89. Neath
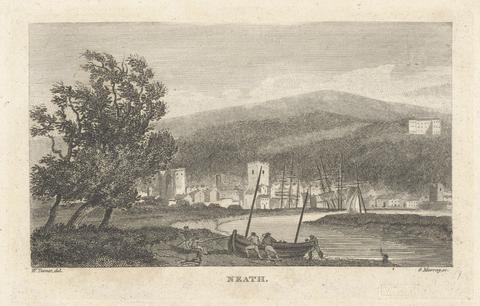
- Date:
- 1795
- Materials & Techniques:
- Etching and line engraving on medium, smooth, cream wove paper
- Dimensions:
- Sheet: 5 × 6 3/8 inches (12.7 × 16.2 cm)
- Collection:
- Prints and Drawings
- Credit Line:
- Yale Center for British Art, Paul Mellon Collection
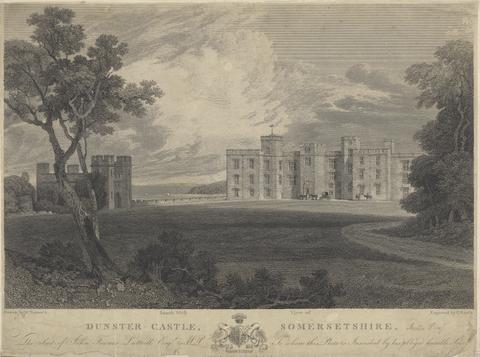
- Date:
- 1800
- Materials & Techniques:
- Etching and line engraving; 1st published state on medium, slightly textured, cream wove paper
- Dimensions:
- Sheet: 11 1/8 × 15 inches (28.3 × 38.1 cm)
- Collection:
- Prints and Drawings
- Credit Line:
- Yale Center for British Art, Paul Mellon Collection
91. Oxford
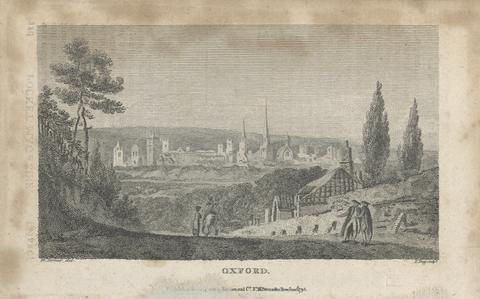
- Date:
- 1795
- Materials & Techniques:
- Etching and line engraving; published state on moderately thick, slightly textured, cream wove paper
- Dimensions:
- Sheet: 3 1/2 × 5 1/2 inches (8.9 × 14 cm)
- Collection:
- Prints and Drawings
- Credit Line:
- Yale Center for British Art, Paul Mellon Collection
92. Bristol
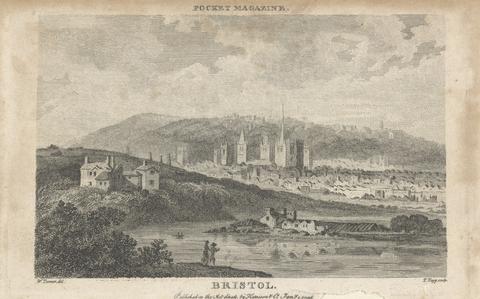
- Date:
- 1796
- Materials & Techniques:
- Etching and line engraving on medium, smooth, cream wove paper
- Dimensions:
- Sheet: 3 1/4 × 5 1/2 inches (8.3 × 14 cm)
- Collection:
- Prints and Drawings
- Credit Line:
- Yale Center for British Art, Paul Mellon Collection
93. Staines
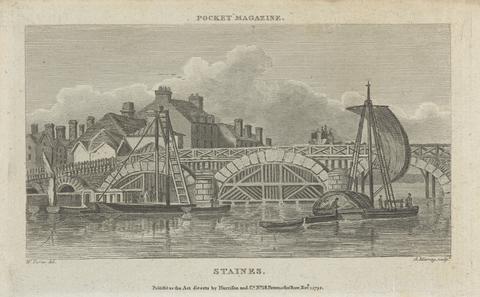
- Date:
- 1795
- Materials & Techniques:
- Etching and line engraving on medium, slightly textured, cream laid paper
- Dimensions:
- Sheet: 3 3/8 × 5 3/8 inches (8.6 × 13.7 cm)
- Collection:
- Prints and Drawings
- Credit Line:
- Yale Center for British Art, Paul Mellon Collection
94. Grantham Church
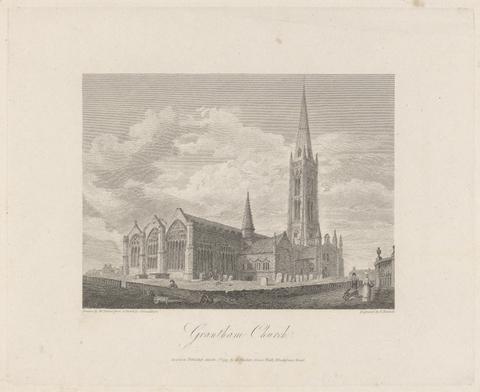
- Date:
- 1797
- Materials & Techniques:
- Etching and line engraving; 1st published state on medium, slightly textured, cream wove paper
- Dimensions:
- Sheet: 9 1/2 × 12 3/8 inches (24.1 × 31.4 cm)
- Collection:
- Prints and Drawings
- Credit Line:
- Yale Center for British Art, Paul Mellon Collection
95. Freshwater Bay
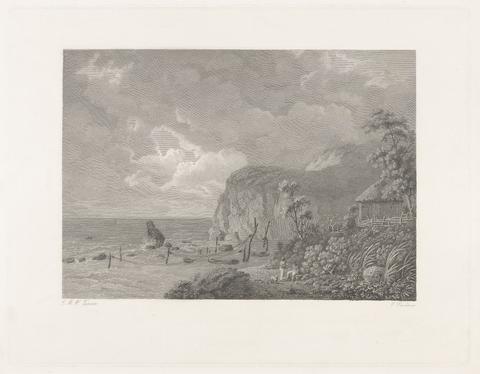
- Date:
- 1799
- Materials & Techniques:
- Etching and line engraving; Bohn reprint on moderately thick, smooth, cream wove paper
- Dimensions:
- Sheet: 15 1/4 × 22 inches (38.7 × 55.9 cm)
- Collection:
- Prints and Drawings
- Credit Line:
- Yale Center for British Art, Paul Mellon Collection
96. Freshwater Bay
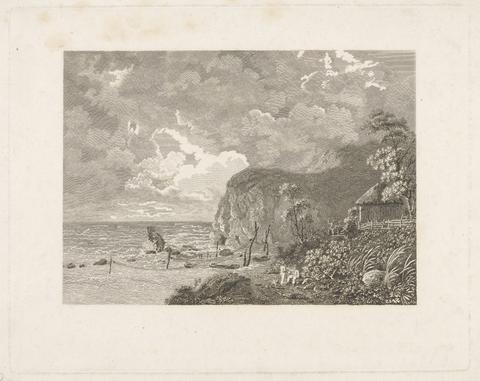
- Date:
- 1799
- Materials & Techniques:
- Etching on medium, slightly textured, cream wove paper
- Dimensions:
- Sheet: 11 3/4 × 17 inches (29.8 × 43.2 cm)
- Collection:
- Prints and Drawings
- Credit Line:
- Yale Center for British Art, Paul Mellon Collection
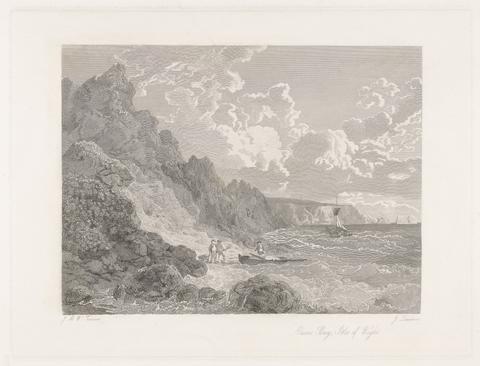
- Date:
- 1799
- Materials & Techniques:
- Etching and line engraving on moderately thick, smooth, cream wove paper
- Dimensions:
- Sheet: 15 1/8 × 22 inches (38.4 × 55.9 cm)
- Collection:
- Prints and Drawings
- Credit Line:
- Yale Center for British Art, Paul Mellon Collection
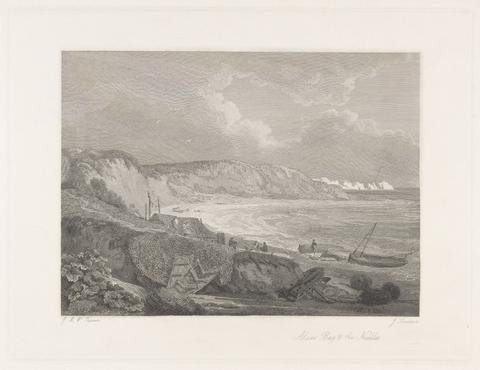
- Date:
- 1799
- Materials & Techniques:
- Etching and line engraving on moderately thick, smooth, cream wove paper
- Dimensions:
- Sheet: 15 1/8 × 21 7/8 inches (38.4 × 55.6 cm)
- Collection:
- Prints and Drawings
- Credit Line:
- Yale Center for British Art, Paul Mellon Collection
99. Cowes

- Date:
- 1799
- Materials & Techniques:
- Etching and line engraving; Bohn reprint on moderately thick, smooth, cream wove paper
- Dimensions:
- Sheet: 15 × 21 7/8 inches (38.1 × 55.6 cm)
- Collection:
- Prints and Drawings
- Credit Line:
- Yale Center for British Art, Paul Mellon Collection
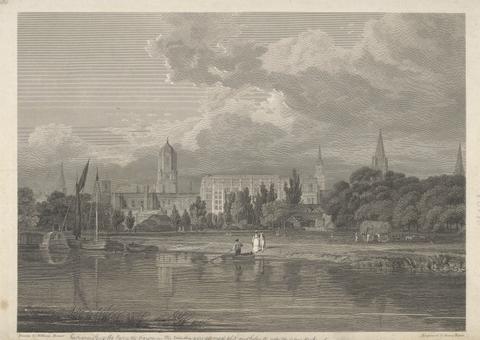
- Date:
- 1799
- Materials & Techniques:
- Etching and line engraving; engraver's proof (b) on medium, slightly textured, cream wove paper
- Dimensions:
- Sheet: 13 1/2 × 17 7/8 inches (34.3 × 45.4 cm)
- Collection:
- Prints and Drawings
- Credit Line:
- Yale Center for British Art, Paul Mellon Collection