Search Constraints
You searched for:
Materials & Techniques watercolor
Remove constraint Materials & Techniques: watercolorGenre architectural subject
Remove constraint Genre: architectural subjectSubject Terms plans (drawings)
Remove constraint Subject Terms: plans (drawings)Search Results

- Date:
- 1795
- Materials & Techniques:
- Graphite, pen and black ink and watercolor on moderately thick, moderately textured, beige laid paper
- Dimensions:
- Sheet: 13 5/8 x 21 7/8 inches (34.6 x 55.6 cm)
- Collection:
- Prints and Drawings
- Credit Line:
- Yale Center for British Art, Paul Mellon Collection

- Date:
- undated
- Materials & Techniques:
- Graphite, pen and black ink and watercolor on moderately thick, moderately textured, cream laid paper
- Dimensions:
- Sheet: 11 1/4 x 17 1/2 inches (28.6 x 44.5 cm)
- Collection:
- Prints and Drawings
- Credit Line:
- Yale Center for British Art, Paul Mellon Collection
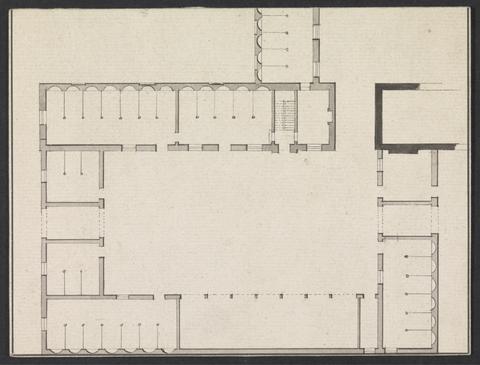
- Date:
- ca. 1790
- Materials & Techniques:
- Pen and black ink and watercolor on thick, slightly textured, beige laid paper
- Dimensions:
- Sheet: 4 1/2 x 5 7/8 inches (11.4 x 14.9 cm)
- Collection:
- Prints and Drawings
- Credit Line:
- Yale Center for British Art, Paul Mellon Collection
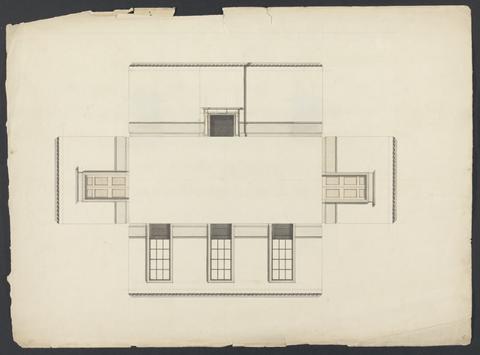
- Date:
- ca. 1790
- Materials & Techniques:
- Graphite, pen and black ink and watercolor on moderately thick, slightly textured, cream laid paper
- Dimensions:
- Sheet: 14 7/8 x 20 1/4 inches (37.8 x 51.4 cm)
- Collection:
- Prints and Drawings
- Credit Line:
- Yale Center for British Art, Paul Mellon Collection
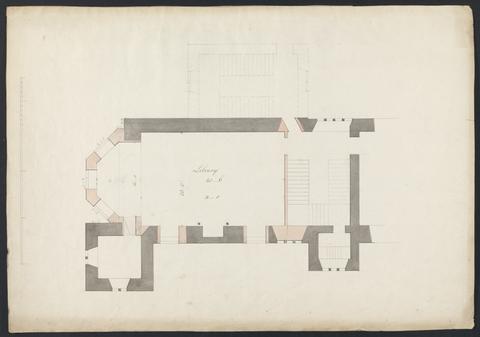
- Date:
- ca. 1790
- Materials & Techniques:
- Graphite, pen and black ink and watercolor on moderately thick, moderately textured, cream laid paper
- Dimensions:
- Sheet: 14 5/8 x 20 7/8 inches (37.1 x 53 cm)
- Collection:
- Prints and Drawings
- Credit Line:
- Yale Center for British Art, Paul Mellon Collection
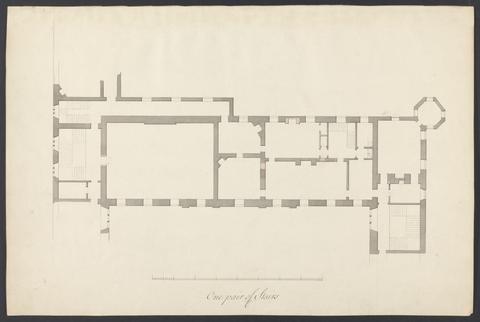
- Date:
- ca. 1790
- Materials & Techniques:
- Graphite, pen and black ink and watercolor on moderately thick, moderately textured, cream laid paper
- Dimensions:
- Sheet: 13 3/4 x 20 3/4 inches (34.9 x 52.7 cm)
- Collection:
- Prints and Drawings
- Credit Line:
- Yale Center for British Art, Paul Mellon Collection
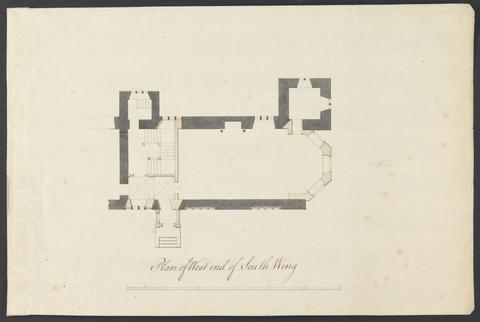
- Date:
- ca. 1790
- Materials & Techniques:
- Graphite, pen and black ink and watercolor on moderately thick, slightly textured, cream laid paper
- Dimensions:
- Sheet: 9 3/4 x 15 inches (24.8 x 38.1 cm)
- Collection:
- Prints and Drawings
- Credit Line:
- Yale Center for British Art, Paul Mellon Collection
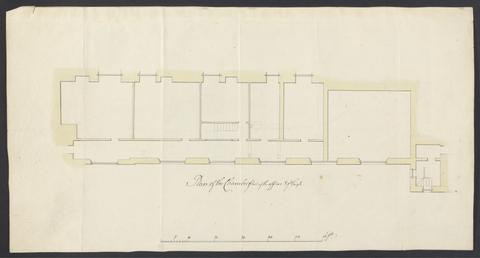
- Date:
- ca. 1790
- Materials & Techniques:
- Graphite, pen and black ink and watercolor on moderately thick, slightly textured, cream laid paper
- Dimensions:
- Sheet: 10 3/4 x 20 1/2 inches (27.3 x 52.1 cm)
- Collection:
- Prints and Drawings
- Credit Line:
- Yale Center for British Art, Paul Mellon Collection
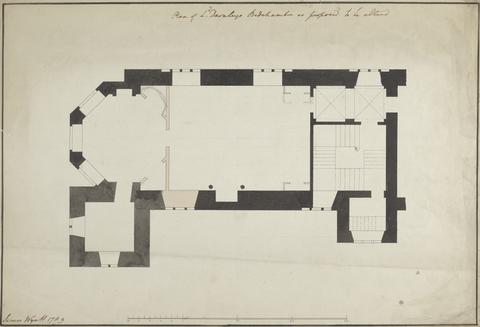
- Date:
- 1789
- Materials & Techniques:
- Graphite, pen and black and brown ink and watercolor on moderately thick, moderately textured, cream laid paper
- Dimensions:
- Sheet: 13 1/2 x 19 7/8 inches (34.3 x 50.5 cm)
- Collection:
- Prints and Drawings
- Credit Line:
- Yale Center for British Art, Paul Mellon Collection
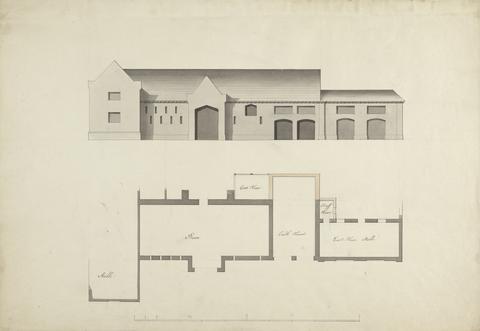
- Date:
- ca. 1790
- Materials & Techniques:
- Watercolor and gray wash, pen and brown and black ink and graphite on moderately thick, moderately textured, cream laid paper
- Dimensions:
- Sheet: 14 1/4 x 20 3/4 inches (36.2 x 52.7 cm)
- Collection:
- Prints and Drawings
- Credit Line:
- Yale Center for British Art, Paul Mellon Collection
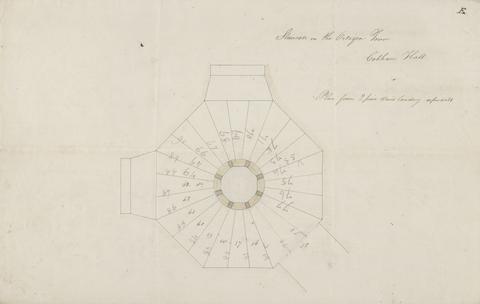
- Date:
- ca. 1790
- Materials & Techniques:
- Watercolor, brown and black ink, pen and graphite on moderately thick, moderately textured, cream laid paper
- Dimensions:
- Sheet: 12 x 19 inches (30.5 x 48.3 cm)
- Collection:
- Prints and Drawings
- Credit Line:
- Yale Center for British Art, Paul Mellon Collection
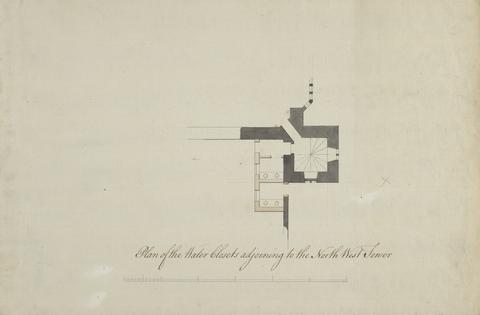
- Date:
- ca. 1790
- Materials & Techniques:
- Graphite, pen and black and brown ink, gray wash and watercolor on moderately thick, textured, cream laid paper
- Dimensions:
- Sheet: 9 3/4 x 14 7/8 inches (24.8 x 37.8 cm)
- Collection:
- Prints and Drawings
- Credit Line:
- Yale Center for British Art, Paul Mellon Collection
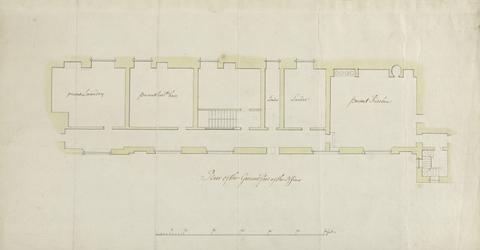
- Date:
- ca. 1790
- Materials & Techniques:
- Graphite, pen and brown ink and watercolor on moderately thick, moderately textured, cream laid paper
- Dimensions:
- Sheet: 10 7/8 x 20 5/8 inches (27.6 x 52.4 cm)
- Collection:
- Prints and Drawings
- Credit Line:
- Yale Center for British Art, Paul Mellon Collection
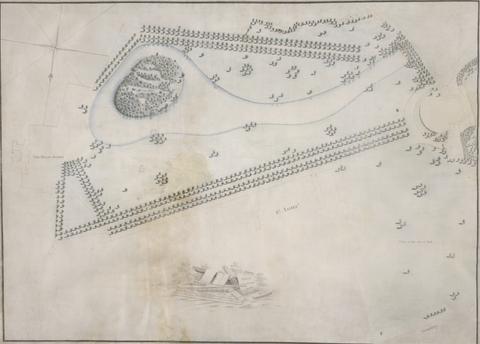
- Date:
- 1770
- Materials & Techniques:
- Pen and black and brown ink, watercolor on moderately thick, smooth, cream vellum
- Dimensions:
- Sheet: 19 1/2 x 27 1/16 inches (49.5 x 68.7 cm)
- Collection:
- Prints and Drawings
- Credit Line:
- Yale Center for British Art, Paul Mellon Collection
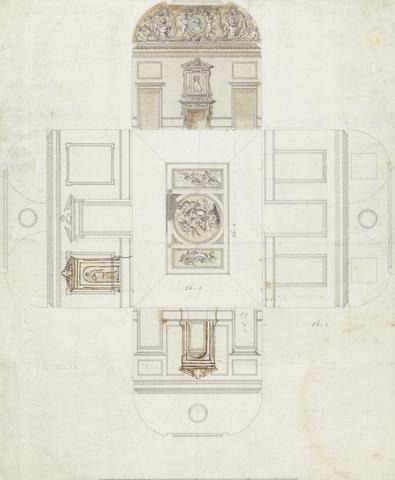
- Date:
- between 1728 and 1732
- Materials & Techniques:
- Graphite, pen and black and brown ink, brown and gray wash on moderately thick, slightly textured, cream laid paper
- Dimensions:
- Sheet: 15 1/8 x 12 1/2 inches (38.4 x 31.8 cm)
- Collection:
- Prints and Drawings
- Credit Line:
- Yale Center for British Art, Paul Mellon Collection
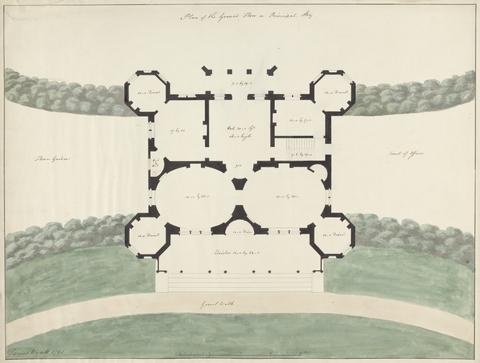
- Date:
- 1791
- Materials & Techniques:
- Watercolor on pen and black ink on moderately thick, slightly textured, cream wove paper
- Dimensions:
- Sheet: 23 3/8 x 17 1/4 inches (59.4 x 43.8 cm)
- Collection:
- Prints and Drawings
- Credit Line:
- Yale Center for British Art, Paul Mellon Collection

- Date:
- undated
- Materials & Techniques:
- Watercolor and pen and black ink on medium, smooth, cream wove paper
- Dimensions:
- Sheet: 10 x 16 1/4 inches (25.4 x 41.3 cm)
- Collection:
- Prints and Drawings
- Credit Line:
- Yale Center for British Art, Paul Mellon Collection

- Date:
- 1752
- Materials & Techniques:
- Graphite, watercolor, pen and black and brown ink on slightly textured, medium, cream laid paper
- Dimensions:
- Sheet: 13 3/8 × 8 7/8 inches (34 × 22.5 cm)
- Collection:
- Prints and Drawings
- Credit Line:
- Yale Center for British Art, Paul Mellon Collection

- Date:
- 1752
- Materials & Techniques:
- Graphite, watercolor, pen and black and brown ink, within double-ruled black ink border on slightly textured, medium, cream laid paper
- Dimensions:
- Sheet: 8 7/8 × 13 3/8 inches (22.5 × 34 cm)
- Collection:
- Prints and Drawings
- Credit Line:
- Yale Center for British Art, Paul Mellon Collection