Search Constraints
You searched for:
Materials & Techniques black ink
Remove constraint Materials & Techniques: black inkImage Available Available
Remove constraint Image Available: AvailableSubject Terms floor plans
Remove constraint Subject Terms: floor plansSearch Results
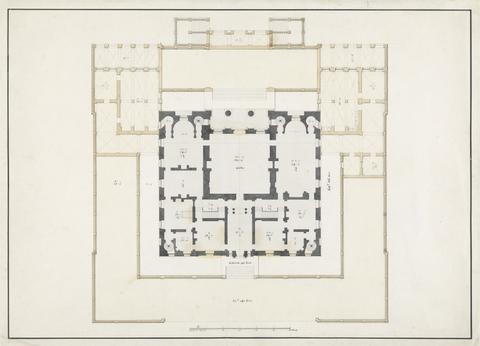
- Date:
- undated
- Materials & Techniques:
- Pen and black ink with gray and brown wash on moderately thick, slightly textured, white laid paper
- Dimensions:
- Sheet: 14 1/4 × 19 3/4 inches (36.2 × 50.2 cm)
- Collection:
- Prints and Drawings
- Credit Line:
- Yale Center for British Art, Paul Mellon Collection
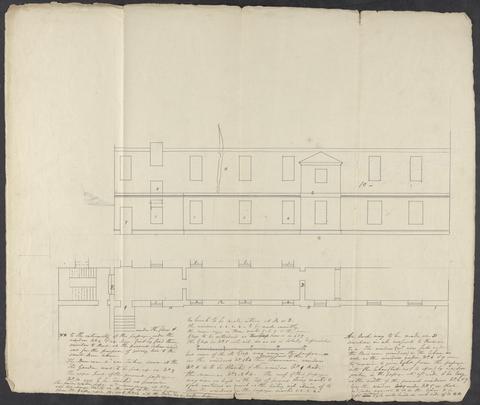
- Date:
- ca. 1790
- Materials & Techniques:
- Graphite and pen and black ink on moderately thick, moderately textured, cream laid paper
- Dimensions:
- Sheet: 21 3/8 x 25 1/4 inches (54.3 x 64.1 cm)
- Collection:
- Prints and Drawings
- Credit Line:
- Yale Center for British Art, Paul Mellon Collection
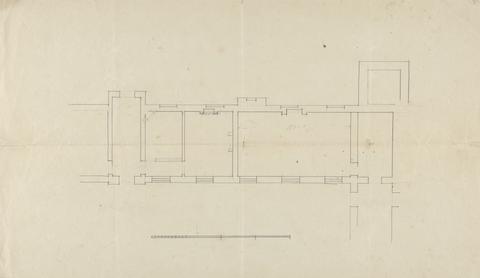
- Date:
- ca. 1790
- Materials & Techniques:
- Graphite and pen and black ink on moderately thick, moderately textured, cream laid paper
- Dimensions:
- Sheet: 13 1/4 x 21 1/4 inches (33.7 x 54 cm)
- Collection:
- Prints and Drawings
- Credit Line:
- Yale Center for British Art, Paul Mellon Collection
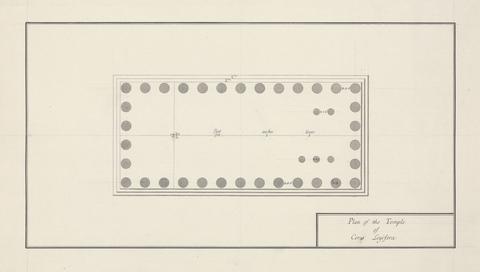
- Date:
- undated
- Materials & Techniques:
- Pen and black ink with gray wash over graphite on medium, slightly textured, cream laid paper
- Dimensions:
- Sheet: 11 7/8 x 19 1/16 inches (30.2 x 48.4 cm)
- Collection:
- Prints and Drawings
- Credit Line:
- Yale Center for British Art, Paul Mellon Collection
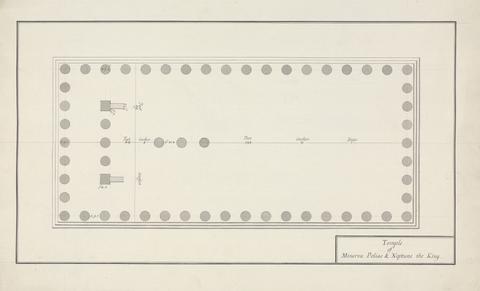
- Date:
- undated
- Materials & Techniques:
- Pen and black ink with gray wash over graphite on medium, slightly textured, cream laid paper
- Dimensions:
- Sheet: 11 7/8 x 18 15/16 inches (30.2 x 48.1 cm)
- Collection:
- Prints and Drawings
- Credit Line:
- Yale Center for British Art, Paul Mellon Collection
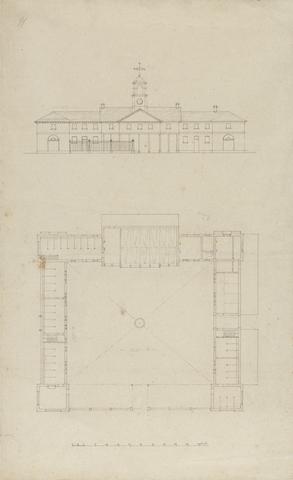
- Date:
- undated
- Materials & Techniques:
- Pen and black ink with brown wash on thin, smooth, beige wove paper
- Dimensions:
- Sheet: 20 15/16 x 12 3/4 inches (53.2 x 32.4 cm)
- Collection:
- Prints and Drawings
- Credit Line:
- Yale Center for British Art, Paul Mellon Collection
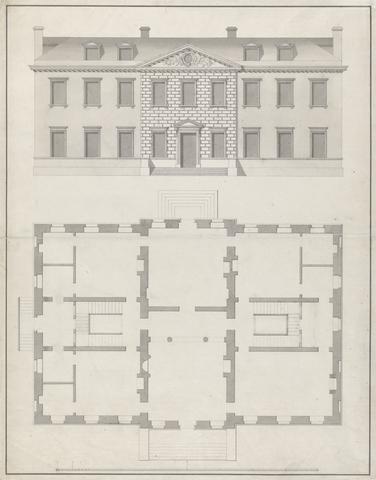
- Date:
- ca. 1720
- Materials & Techniques:
- Pen and black ink with gray wash over graphite on medium, slightly textured, cream laid paper
- Dimensions:
- Sheet: 18 3/4 x 14 9/16 inches (47.6 x 37 cm)
- Collection:
- Prints and Drawings
- Credit Line:
- Yale Center for British Art, Paul Mellon Collection
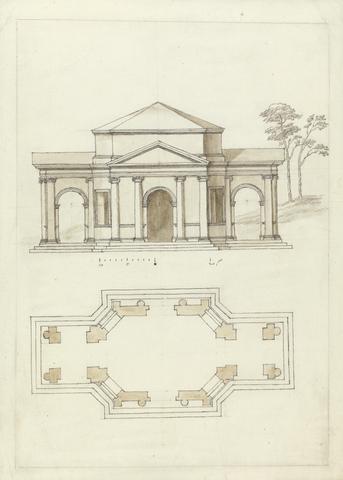
- Date:
- ca. 1738
- Materials & Techniques:
- Graphite, pen and brown wash within single-ruled pencil border on moderately thick, slightly textured, cream laid paper
- Dimensions:
- Sheet: 13 1/2 x 9 11/16 inches (34.3 x 24.6 cm)
- Collection:
- Prints and Drawings
- Credit Line:
- Yale Center for British Art, Paul Mellon Collection
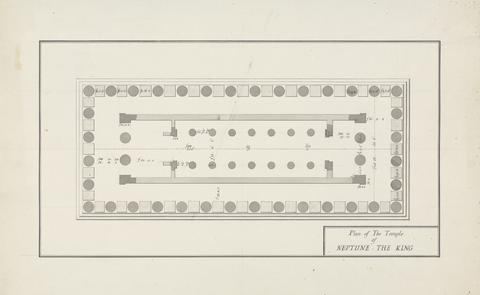
- Date:
- undated
- Materials & Techniques:
- Pen and black ink with gray wash over graphite on medium, slightly textured, cream laid paper
- Dimensions:
- Sheet: 11 13/16 x 19 1/8 inches (30 x 48.6 cm)
- Collection:
- Prints and Drawings
- Credit Line:
- Yale Center for British Art, Paul Mellon Collection
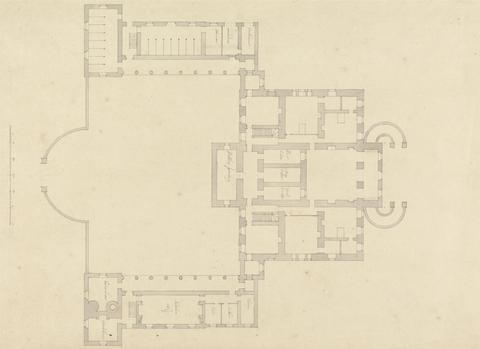
- Date:
- between 1718 and 1729
- Materials & Techniques:
- Graphite, pen and black ink, gray wash, within triple-ruled border on medium, slightly textured, cream laid paper
- Dimensions:
- Sheet: 17 3/4 x 11 5/8 inches (45.1 x 29.5 cm)
- Collection:
- Prints and Drawings
- Credit Line:
- Yale Center for British Art, Paul Mellon Collection
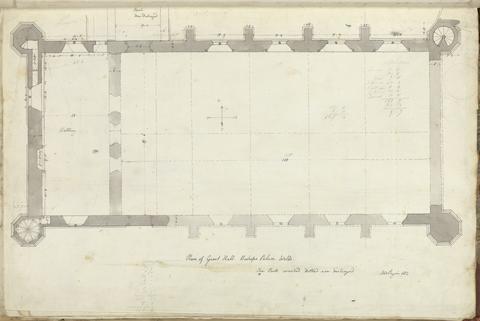
- Date:
- 1832
- Materials & Techniques:
- Pen and black and violet ink with gray wash and graphite on medium, smooth, cream wove paper
- Dimensions:
- Sheet: 10 1/2 x 16 1/8 inches (26.7 x 41 cm)
- Collection:
- Prints and Drawings
- Credit Line:
- Yale Center for British Art, Paul Mellon Fund
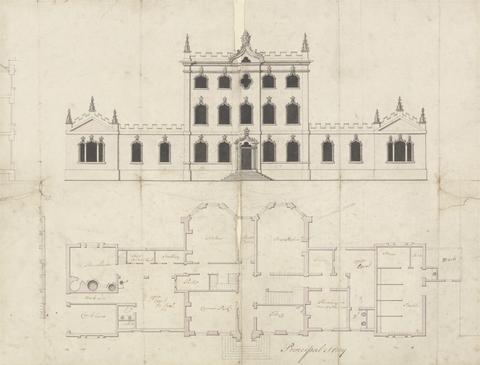
- Date:
- undated
- Materials & Techniques:
- Graphite, pen and brown ink, pen and black ink, pen and gray ink, watercolor, and gray wash on medium, moderately textured, cream laid paper
- Dimensions:
- Sheet: 12 1/2 x 16 1/2in. (31.8 x 41.9cm)
- Collection:
- Prints and Drawings
- Credit Line:
- Yale Center for British Art, Paul Mellon Collection